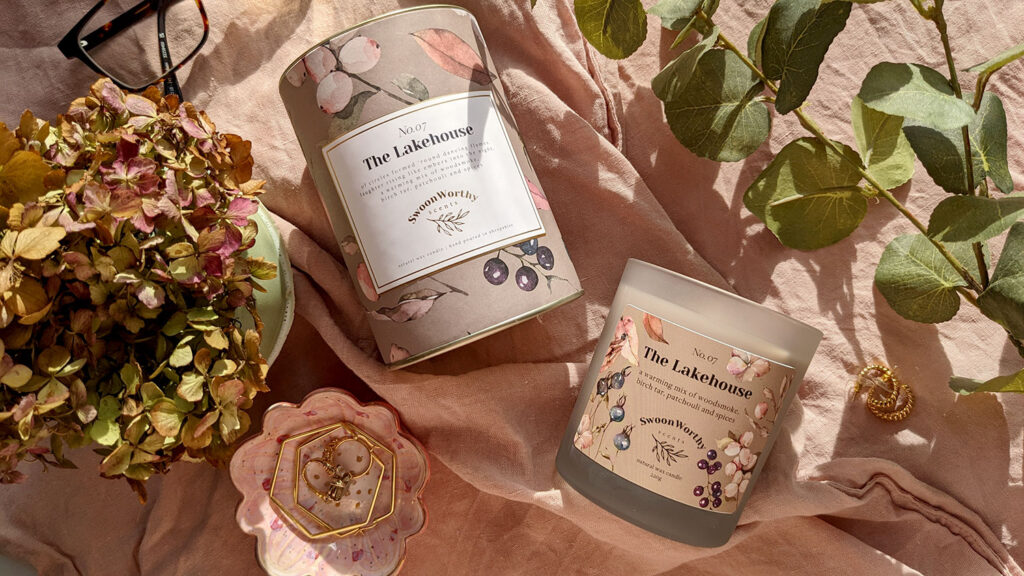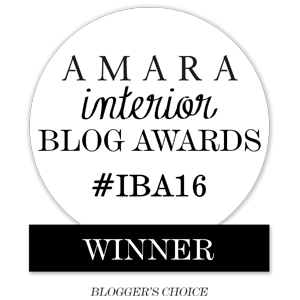Oooh get ready for a whinge-y post. This project tested our patience to the nth degree.
Even just typing out the title of this post makes me feel tired. Maybe because it just took so much longer and so much more money than we’d ever anticipated to finish the flooring in our kitchen remodel. And it was probably the hardest job we’ve undertaken in this house so far.
| The finished floor. |
I think the main issue was how many steps there were and how long a wait there was between each subsequent step. So we would complete one task which would take an hour to complete and have to wait 3 days before we could move on to the next task. But of course, that would take us into the working week and so it’d be the weekend again before we could move on. And then another however-much-time of waiting which took us to the next weekend…and so on and so on. Weeks, people, weeks.
|
| Goodbye ugly laminate! Don’t let the door hit you in the arse on the way out! |
So what I will not do is bore you with every single detail because honestly, it’s just not really worth it. I have 52 pictures of it (it’s okay, I haven’t included them all). I really don’t want to talk you through every individual step. And I’ll be brutally honest with you, I don’t want to do a step by step because a lot of what we did was basically look things up, read a million different blogs, forums, manufacturer instructions… and then watch you tube videos, ask some friends… you get the picture. We just did what seemed to work each individual step of the way. This is another reason it took so long. Because we weren’t ENTIRELY sure what we were doing and, well, we sort of winged it a bit.
| Very very old tile flooring which we didn’t bother taking up. |
| Adhesive goes down and insulation boards that work with the underfloor heating are set. |
| The underfloor heating sits on top of the insulation boards. |
As they say, there are a thousand ways to skin a cat (who came up with that saying anyway? It’s seriously gruesome) and this is just the way we ended up doing it. I don’t know that given slightly different circumstances in everything from what we laid the flooring upon to the temperature outside, might give someone else a different result.
| Another layer of adhesive goes on top of all that – looked a bit like concrete dry. |
| And even more to even the floors in preparation for the tiles. |
We also had to dig out one of the walls to install the thermostat. We thought we’d have to call in an electrician for this bit but a bit of research meant that we saved ourselves the cost by doing it ourselves. Which was a very good thing because the flooring cost a lot more than we’d budgeted for so the savings were welcome!
One of the other difficult things about this job was that slate is a natural product. If you want evenly coloured, perfectly matched tiles, get porcelain. If you want tiles that are all the same thickness, get porcelain. If you want tiles that have all the same texture, get porcelain. If you want perfection, get porcelain. See where I’m going with this?
Slate is imperfect. And that is one thing I do like about it. But holy heck, is it hard work.
| Sorting the tiles into thicknesses. |
Trying to lay tiles of varying thicknesses onto a floor that is uneven and then somehow get them to lay straight was an all weekend affair.
| Tiles are laid out in the dining room in the order in which they will go down. |
After a very long time going through every single individual tile to see where it best would sit and then laying them, they had to be sealed and protected or they will stain with water, oil, etc.
Two coats of sealer and two coats of protector before we were able to grout. With a little brush because that’s how it needs to go on. And the waiting in between coats. We took turns with this one because it was so tiresome and boring!
We had a ‘no shoes’ policy going for a couple of weeks.
Finally, we were able to grout. I have no pictures of the grouting process. Try not to be too upset. It was probably because I was so tired of this floor not being finished that I didn’t bother.
And then we had to clean (multiple times, the grout is like soot that sits on top) and then seal on top of the grout.
Finally finally finally…. we were left with this.
I have to admit…
I even bought a new little chevron door mat from H&M for a mere £7.50. Bargain.
It was too big to fit into that space so we just cut it to size.
| Step one. |
| Step two. |
| Step three. |
Cute no?
| Ta da! |
Now, it’s obvious from these pics we are missing something rather important. And that would be the kickboards (or plinths I think they are called… ya know, the bits of wood that sit between the bottom of the cupboard and the floor). But we’re going to be matching the kickboards to the butcherblock counter tops – darkly stained wood. Mmm-mmm.
They will hopefully look rather lush once they go in but I couldn’t resist showing you the floors even though we’ve got big gaping holes under the cupboards.
I like the way that the pattern of the tile (bricked) matches the pattern of the wall tiles. And I just think they look lovely. Lovely and uneven and imperfect, like nature should be.
Also, the underfloor heating works a treat! It’s nice and toasty underfoot which will be welcome over the cold winter. We don’t have a radiator in the kitchen at all so something to take that edge off was a very necessary indulgence.
| Still needs a couple coats of paint so apologies for an ‘in-progress’ picture! |
So far, we’ve spent in total £1383 (and we are talking EVERYTHING from tile spacers to mixing buckets and everything in between) but £500 of that was the flooring. Yeah. Worth. It.
That’s to go from this…
To this…
It’s amazing how much you save by doing it yourself. We could have easily spent ten times that amount if we’d called in people to do it. Of course, it’d probably have been finished by now but it’s a satisfying journey so I’ve surprised myself with my patience.
If you are new here (and if you are, why hello there you sexy thang! Thank you for joining me!), you can read about my kitchen design influences here, discovering the hidden ceiling here, tearing it down here, putting up the plasterboard and pendants here, plastering here, putting in the cooker hood, the backsplash and tiling here and putting up the open shelving here, installing the crown molding and the risers here and finally painting the cupboards and replacing the hardware here.)
We are very close now with completing this project. I can’t wait to get the butcher block counter tops in as they will really warm up the space again – with every scrap of wood/laminate gone now, the kitchen looks a bit cold. With the wood counter tops stained a nice deep colour in combination with matching kickboards, the warmth will be restored. Well, that’s the plan anyway.
In the meantime, I think our backs and our bank balance need a little bit of a break!


















it looks fabulous, timeless, and totally sexy. omg. all that work! my husband has been slaving away as well, and i just sealed the marble shower walls and floor in the new bath!!<br /><br />how exciting to have documented every step of the way in this amazing re-do.<br /><br />michele
I kind of wish I was new here with that siren-call of yours!!! <br /><br />Your kitchen looks GREAT. I tiled our back doorstep with slate tiles so I am super-impressed with you doing your whole floor. <br /><br />Sarahxx
Oh no! I AM new here and can fast see my lunch hour disappearing with all those links!! <br /><br />LOVE your new kitchen, well worth the effort but oh my, what an effort!! Well done for getting it done!<br /><br />Bex<br />:) x
OMG it looks fabulous! Sooo much better than the laminate and what a treat to have toasty feet in the winter. <br />I can't believe how much you've achieved for such a small budget, not to mention the satisfaction you must feel.<br />I have terracota floor tiles in my kitchen and they are so hard and cold underfoot that slippers are a must all year round.
Your kitchen looks sooooo amazing now! The tall ceilings, the white cabinets with open uppers, the crown molding, the backsplash, those lights, and of course, the slate flooring! You guys did an amazing job, and it looks magazine worthy! The countertops and cabinet plinths will be the icing on the cake!
Goodness, what a lot of work! Seriously well done to you both for accomplishing this mammoth task, and for doing it so well, and on such a budget! It looks fantastic and you'll soon forget the pain… like having a baby. :)<br /><br />Great buy from the H&M sale! Love the chevron doormat :)<br /><br />Meera xx
Wow!!! Blown away by the transformation!!! Underfloor heating? Swoon! so jealous!<br /><br />xx,<br /><br />Patience
I love the new floor totally makes the kitchen look better! And when did H&M sells mats because I've totally been missing out :(
Looks fabulous. I am new here and can fast see my breakfast hour disappearing with all those links. Tiles are extremely durable and are available in a wide array of different colors. There are a few different kinds of these that you can purchase. Some of those kinds are travertine, porcelain, and mosaic tiles.
I can't believe you did all that yourself! But the floor looks great. I'm a big fan of slate myself, and would have considered it for our kitchen had we not had hardwood all throughout our open first floor. We do have slate surrounding our fireplace, though. And I totally get the madness over them not all being the same height, etc. That would have driven me bonkers indeed.
I'm here from Young House Love's House Crash and I just have to say your whole kitchen is absolutely wonderful! I love that you DIY-ed the radiant heated floors, which is something I'm hoping to tackle in our kitchen, too. Your kitchen is a total inspiration for me! Kudos on a job well done.