I know for all intents and purposes, the kitchen as it is right now is functional – no, not DONE per se, but functional in that it’s definitely in a ‘useable condition’. In pictures, it looks more ‘done’ than it actually is but that’s the nature of photography sometimes – things look bigger, brighter, better than they do in real life and those little niggly details don’t come to the fore quite as much. But there’s actually quite a few things about my kitchen that you might not know. And I’m ready to come clean and confess the sins my kitchen is committing against me.
Now those who are the beady-eyed professionals may have clocked at least one thing that looks like hell and that is captured in virtually every picture I’ve shown here: There’s a big gap between where the laminate countertop ends and the tiles begin.
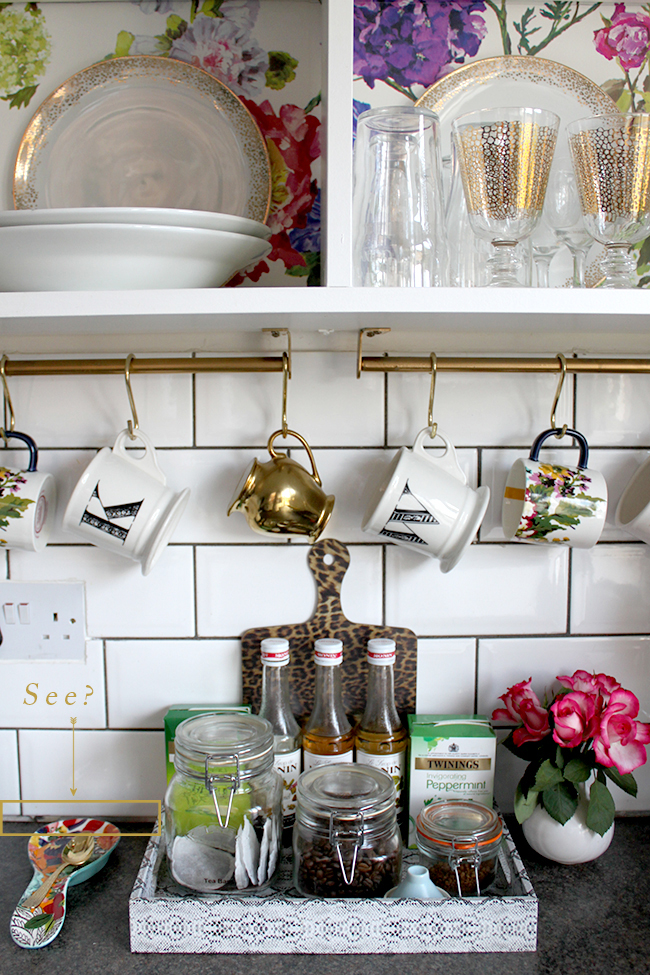
There’s a reason for that. The cabinets need to be raised about 2 cm for various reasons – but mostly so that they align better with our appliances. Yes, whomever originally installed these cupboards installed them too low (and no, it wasn’t us, we kept the layout exactly as is in our remodel). This means that our washing machine fits so tightly under the cabinets, I feared the countertops would split when we shoved it underneath. It also means our free-standing cooker looks a bit awkward, towering over the worktops.
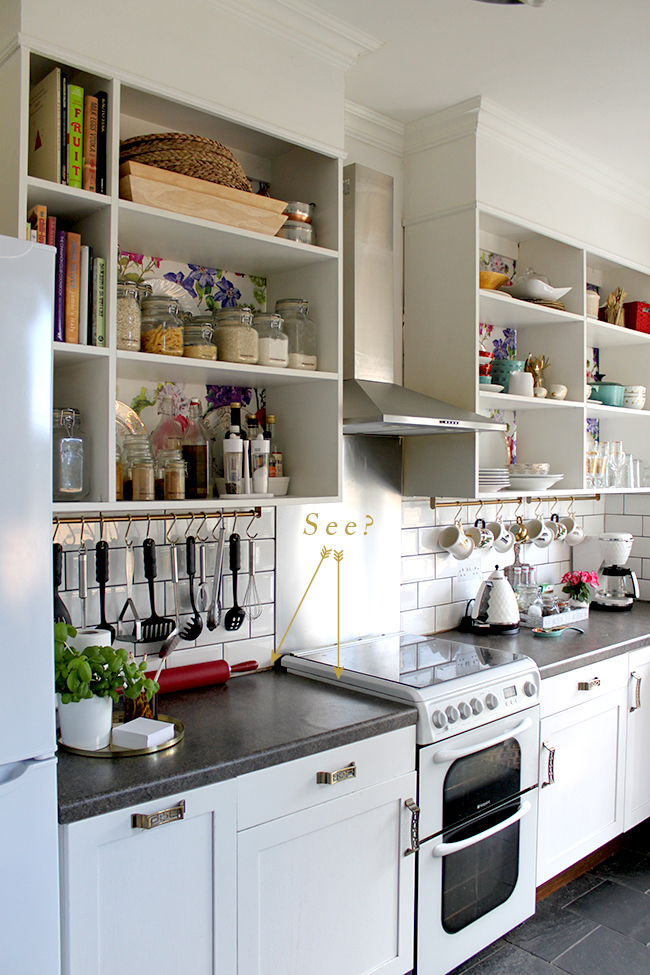
It’s a relatively easy adjustment to make thankfully. There is some play in terms of the fixings so raising them is not a big job but we’ve been waiting for ME to decide on a worktop material so that when we installed new worktops, we would raise the cabinets at the same time.
Once we did that, the countertops can be sealed to the tiles, eliminating that unsightly gap you now see.
The second thing is that we’ve actually messed up in a couple of places. Yes, I’m woman enough to admit that. And we’re going to have to rectify those mistakes because at the moment, they really annoy me.
Mistake #1 – We forgot to install tile trim. This is really a pretty shit rookie mistake but you need some kind of trim at the top and sides of where your tiles end so you don’t have a rough crappy looking edge like we have going on right now. There are a few not-ideal ways of dealing with this (digging out grout and retrofitting them is one way, removing all the top tiles and resetting them again with the tile edge is another). But I think we’re going to have to bite the bullet regardless.
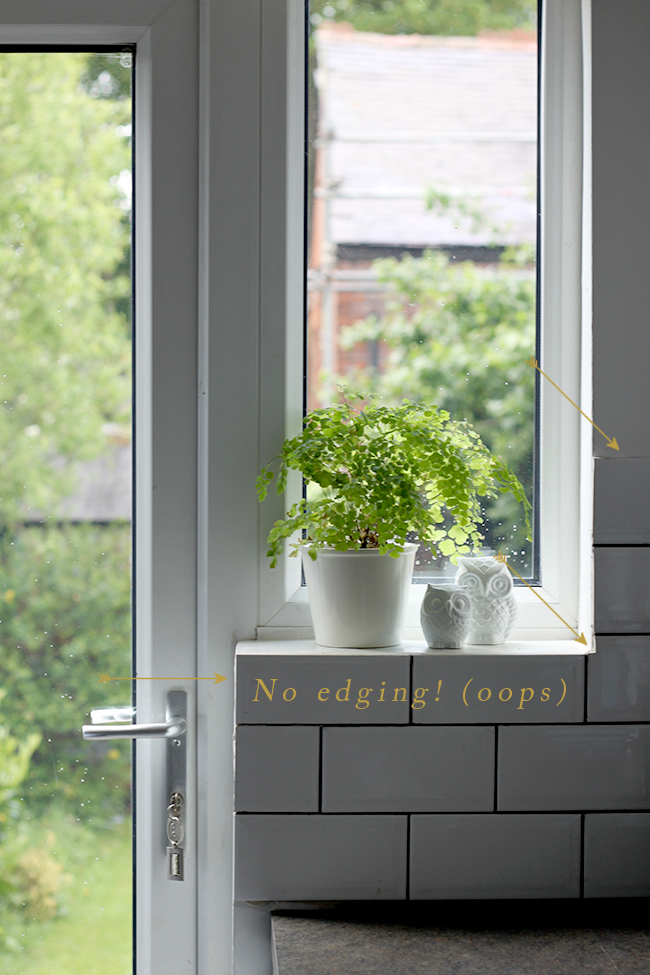
This is what I REALLY REALLY WANT. Oh yes, Emily Henderson, you goddess of detail you.
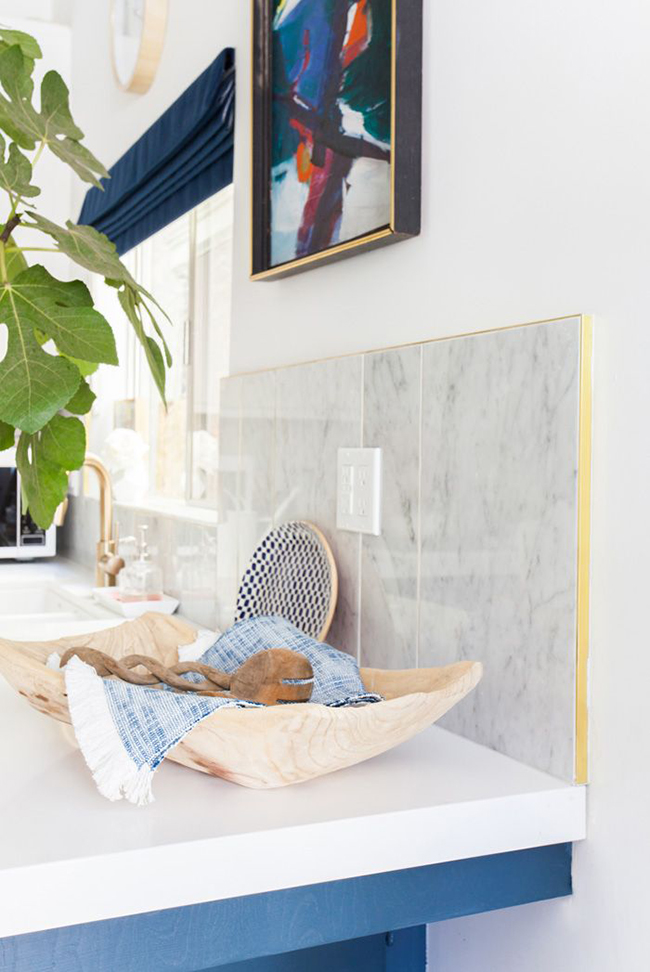
So however we do it, I really want to install brass trim around all those edges. Yes, it’ll be a bit of work but we need to do a bit more tiling regardless (I’m getting to that in a bit) so we might as well do it right.
Mistake #2 – I miscalculated when I measured up for the toe kick (that bit of wood underneath the cabinets that just hides the gap between the cupboard and the floor). The long straight lines were not too far off but the corners got me all messed up and I realised a few of the boards were actually cut too short. So we have gaps where the toe kicks don’t meet and while it’s not something you really notice, Meisha loves to stick her paws behind them and pull them out. Yes, she CONSTANTLY is pulling off the toe kicks in our kitchen – she’s done it since she was a kitten and she clearly finds it jolly good fun. So this needs to be addressed and fixed.
(Side question: Does anyone else’s cats do this? Or is Meisha just completely and utterly bonkers as we suspect?)
Some other stuff…
We had a burst pipe/gutter thingie on the outside of the house (no idea what they are called) last year and we ended up with some water damage where the paint peeled/bubbled off the walls. It’s all fixed now on the outside but we still haven’t repaired the walls. In fact, it’s been a few years since we last painted the kitchen and it really just needs to be painted again anyway. (sigh)
And then there’s this corner next to the counters on the sink side of the kitchen. There is just a weird blank space where the rubbish bin and the cat feeding station live (I didn’t think you fancied seeing a couple of bowls of half-eaten kitty dinner so it’s unseen here – you’re welcome). In desperation about 6 months ago, I framed some of the leftover wallpaper from the back of the shelving units and stuck them up on existing nails. It was supposed to be temporary (HA!) but here it remains. I just looks half-assed (because it was).
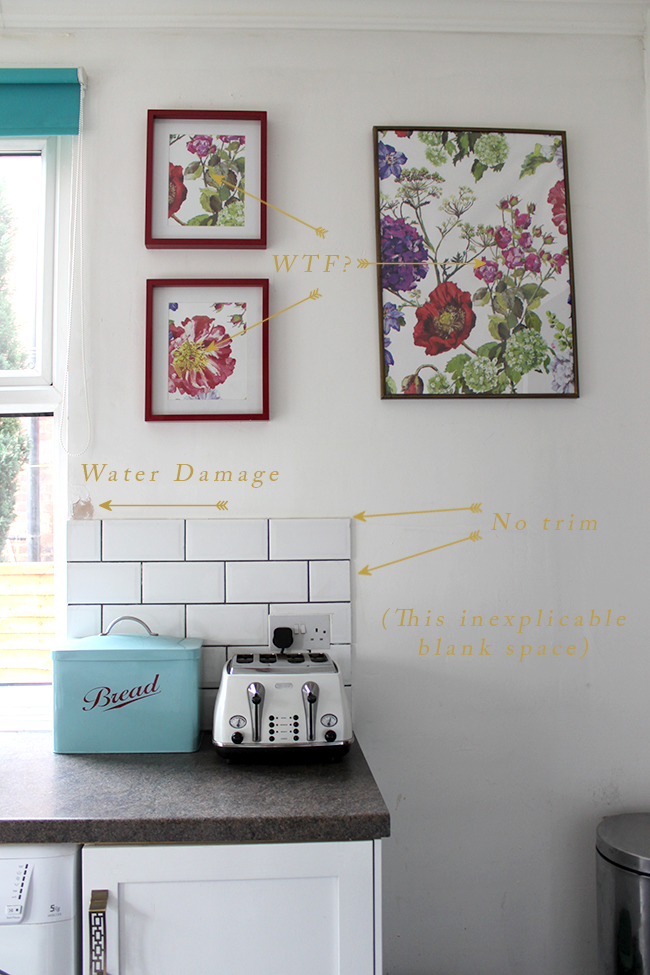
I want some proper art up there, some kind of pot hanger/shelf thingie system on the wall and I want to extend the tiles along that wall to the floor to at least make it look sort of purposeful. Another rookie error I think, stopping the tiles at the cupboards. It just looks stupid and unfinished. I know this now.
I also want to replace the crappy rolling blind we have there now. I mean, it adds a shot of colour but as I’m sort of getting away from all the turquoise in here, I want to put a wood blind in there and create a pelmet similar to what I did in the dressing room. Speaking of the turquoise, I also think it’s time for the big wall clock to move over for something a little less ‘country’ in style (‘time for it to go’! Ha! Get it? I kill me.)
And of course, as I banged on about in my last post about the kitchen, the cooker hood and backsplash needed an upgrade – and happily, that’s actually happened (!!) and it’s already looking so much brighter but you’ll have to wait until Wednesday to see it! I know, I’m cruel. But I’m also going to be sharing some of the bigger things that are gonna be happening in here so I promise it’ll be worth the wait.
I can get on with some of the little things (replacing the roller blind, replacing the clock, replacing the lighting etc.) but the big stuff (tiling, trim work, repainting, worktops) is going to have to wait as we crack on with the guest bedroom/office remodel as Wayne will be tied up with that for at least a few months.
Anyway, as I said, this is going to be the year the kitchen gets some attention and I have no intention of yet another year passing without getting on with it.
So tell me, is there anything that frustrates you about your kitchen? Do tell, it’ll make me feel better.


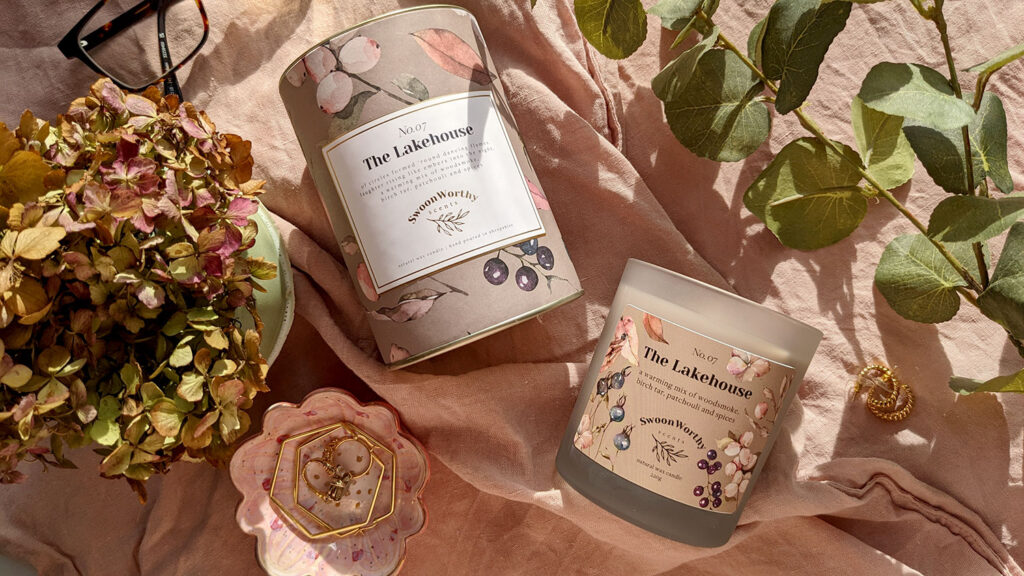











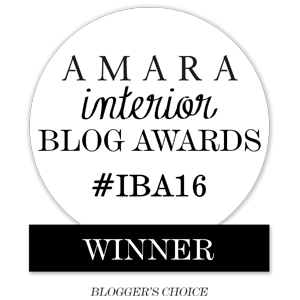



Oh Kimberly,so honest of you to fess up re your kitchen- none of the faults had I noticed either! Actually had the same no edging tiling thing going on in the previous house,and that was supposed to have been a professional job! No need to be so harsh on yourself – it’s nice to see that these things evolve and take time and hard work….
Still no functioning kitchen at my nest but building work continues with a view to something that works come the weekend…
Ha! At least I know that even the professionals sometimes screw these things up ;) Good luck on your own remodel – I don’t think people quite understand how tough it can really be! Hope the work is speedy! xxx
Great post. Your kitchen looks great but I can see what you mean about those pesky little jobs. Mine is very boring although I too am trying to figure out how to improve mine.
I like the brass trim idea. You can have the trim bespoke made in brass for not too much money from a metal fabricator. Just measure and measure to check bends and thicknesses.
I see what you mean by the nothing space. I think I would put up a whole wall of great paper there – turn the whole wall into art or have a hanging thing coming down from the ceiling. Or both.
And no your cat is not bonkers – they all are a bit mad anyway and your gaps have provided free amusement for ages. What will she do when you close the holes? Love cats!
You can actually buy brass trim for tiles and it’s not terribly expensive thankfully! I’ve actually considered using the same wallpaper as behind the shelving on this wall but its such an awkward corner that I’m not sure I want to draw attention to it ;) And yes, all cats are a little bit mad, no? lol I’m sure she’ll find something else to mess with! xxx
Your kitchen looks great. Individual and bright – and I agree – looks evolve through time. We needed to get a kitchen in asap as we inherited one that only had red shag pile carpet and a two ring belling burner stove – no cabinets and a tap coming out the wall… with hindsight, I wish I had been braver and gone for something away from cream shaker and oak tops, but I think now I will inject a bit colour to the walls. I have lots of 50’s oil paintings of wine bottles and still lifes of food up on the walls to cover bumps and guff paint work.
Like you, we also had a gap between work tops and tiles. We just bought matching oak upstands to go around and it looks fine. Also wish we could find where the hell there is a gap in the kitchen skirtings as there is a freezing cold gust of wind comes howling in.
I also wish we had a dishwasher…!
Oh my goodness – red shag carpet in a KITCHEN? I guess every kitchen hides some secrets and cream shaker & oak sounds so much better! Ha! Wish we had room for a dishwasher as well ;) Thanks for sharing, definitely makes me feel better Heidi! xxx
Oh, the sins that our magic photography can hide. Well, regardless of the miscalculations and unfinished details it is still so so pretty. When Emily did that brass edge trim I gasped out loud and loved it too. I just know you will tweak this kitchen and it will be beyond! We just spent the weekend doing complex fractions and measurements to see how we can plumb up our new sinks. The joys of owning an old home! xoxo
Aww thanks my lovely! Yes that Emily Henderson is just a genius and I was the same (PIN EVERYTHING). Indeed, can’t wait to see your bathroom, it’s going to be so so swoony good! Definitely worth the hard work! xxx
I can relate to this so much! I have a to do list along similar lines, longer than I care to think about, for EVERY SINGLE ROOM IN THE HOUSE, and it’s slowly driving me insane. If only I didn’t care, but I do, I DO!!!!!! I’d not noticed any of your ‘issues’ by the way, but then, other people rarely pick apart our homes they way we do! X
I’m exactly the same – instead of seeing the good bits, I just see all the unfinished stuff! LOL! It’s a sickness I tell you!! xxx
My kitchen has driven me mad since I moved in. On the surface , although compact it looked ok. But underneath so many horrors. Drawers misaligned. A diy boiler cabinet twice the size of the boiler that actually blocked the boiler controls. An extractor hood that made the most awful rattling. Turned out it wasn’t installed properly and the fan was rubbing on the electrical wire causing a fire hazard! To say the job was a rushed diy event is an understatement. Kick boards fell off because they didn’t fit. Wall cupboards were barely hanging on and a panel filling the gap between boiler and ceiling fell off completely. I’d like to rip it out even though I’ve had the major issues fixed. Sadly I’m not very practical and can’t afford to change it. Hope your feeling better now. Lol.
Oh my goodness Sam, that sounds like a complete nightmare! Definitely feel better!! lol Thanks so much for sharing, sounds like every kitchen has it’s share of terrible secrets ;) xxx
Oh Kimberly, I totally understand you. Unfortunately that is the problem when you try to make your home nice on lower budget and when you do things over time not straight away (because of the budget).
It’s very satisfying to do your own DIY but it’s certainly a learning curve! And some of this work we did a couple of years ago so we know better now but a little too late! Ha! xxx
We are our own harshest critics, huh? Nah, I never noticed any of those flaws from your photos. But like you said, up close in person is different.
Interesting you’re moving away from the turquoise. Seems like not long ago you added the turquoise breadbox, etc. But I’m totally the same. Jason doesn’t understand it (I assume Wayne is the same, and probably most men), but those of us who are design-minded and exposed to design photos constantly continue to evolve our tastes, and we tend to tire of things more quickly than the average person. My living room, in particular, has changed so much since we moved in here seven years ago. Some are big changes, some small, but it’s constantly evolving. Hey, it’s what caused me to make my first pillow on my own, which led to my business!
Can you believe that turquoise stuff was added 2 1/2 years ago? lol I know, it’s so true though – I am totally tired of the turquoise now! I think that’s why I can never say a room is done when your tastes changes as quickly as ours does, it is always evolving. That’s part of the fun – and look at that, it meant you starting a business! They should be happy really, right?! ;) xx
First and foremost HAPPY BIRTHDAY babes!!!! Now about that kitchen..youre such a tease for making us wait til Wednesday. Just wrong! Also I love the idea of a pot hanger thingie! Im planning to install rails along our wall to hang our pots on hooks. Really I can go on and on about the crap that still needs to get done in out kitchen. We are mid reno so you can imagine all the loose ends that have yet to be tied. Cant wait til Wednesday.
This kitchen remodel has been going on for literally YEARS so I hear you about mid-reno pains, I feel like we’ve been in it for a very long time lol Thanks darling! xxx
Errrr LOVING this new look Kimberly!!!!! Your site looks incredible, am drooling over all the gold-leaf yum!
Love this post too – I’m the same, there’s always always more stuff you can do to your own home, as soon as you get one job done, eight more pop into your head… These sound like fab improvements – I was seriously swooning over EH’s brass tile edging situation also, gorgeous.
Look forward to seeing the progress!xx
Aww thanks so much Elly! Glad you like it :)
Oh it just never ends, does it? Part of the joys of home ownership I guess ;) xxx
Hadn’t noticed any of those things until you pointed them out! But it’ll be so nice to get everything on the list ticked off. Our kitchen is mega old and poorly fitted – I’m hoping to paint the cabinets this summer as a new kitchen is way off for the time being. We’re going to remove our upper cupboards altogether and have open shelving instead (I got the OK for this after showing the bf your kitchen – thank you SO much!).
Yay for open shelving! Oh best of luck with your own mini-remodel :) xxx
Just wondering where the brass tile trim comes from – can’t see it anywhere… as is the way of things I’ve had to give up on the mirror splashback so back to the white metro tiles but I want to give them a bit of a design edge!!
I found them here (although bear in mind, I haven’t purchased them so can’t necessarily recommend them!):
http://www.wetroomsupplies.co.uk/brass-tile-edging-trims/136-8mm-brass-square-edge-tile-trim.html
and here:
http://www.floorandwallsolutions.co.uk/index.php?main_page=product_info&cPath=12_376&products_id=1291
Hope that helps! :)
xxx
Thanks Kimberly! Got a lovely bit of tile trim great quality it will look fab methinks… Even was delivered the next day. Smoochie cool handles will be sprayed and protected so they can be lovely brass I couldn’t find out there!!
Oh that’s great! Which company did you order from? Your kitchen is gonna look ace :D xxx
Though there are minor problem in the kitchen area but seriously that kitchen is looking beautiful.