You might remember in discussing the design of the dining room, I talked about adding architectural features to the room. It’s something that I knew would make a huge difference to the space and I couldn’t wait to see how my relatively plain room would be transformed.
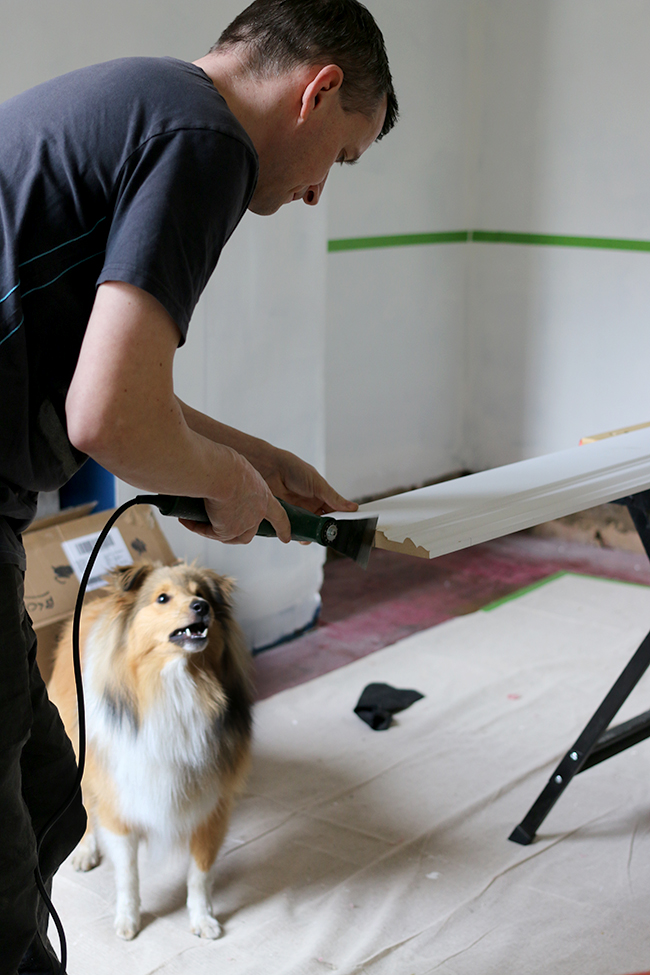
Well, when The Skirting Board Shop got in touch to see if they can help me out with the project, I couldn’t say yes fast enough. While they don’t provide the thin moulding for the panels we’ll be creating, they do supply all manner of different skirting boards (of course) as well as dado rails (chair rails) and architrave – all of which I would be needing! The wonderful thing about The Skirting Board Shop is that they offer a huge choice. They carry lots of different profiles for lots of different styles of property from contemporary and Art Deco to period-inspired profiles that work perfectly in older properties like my own.
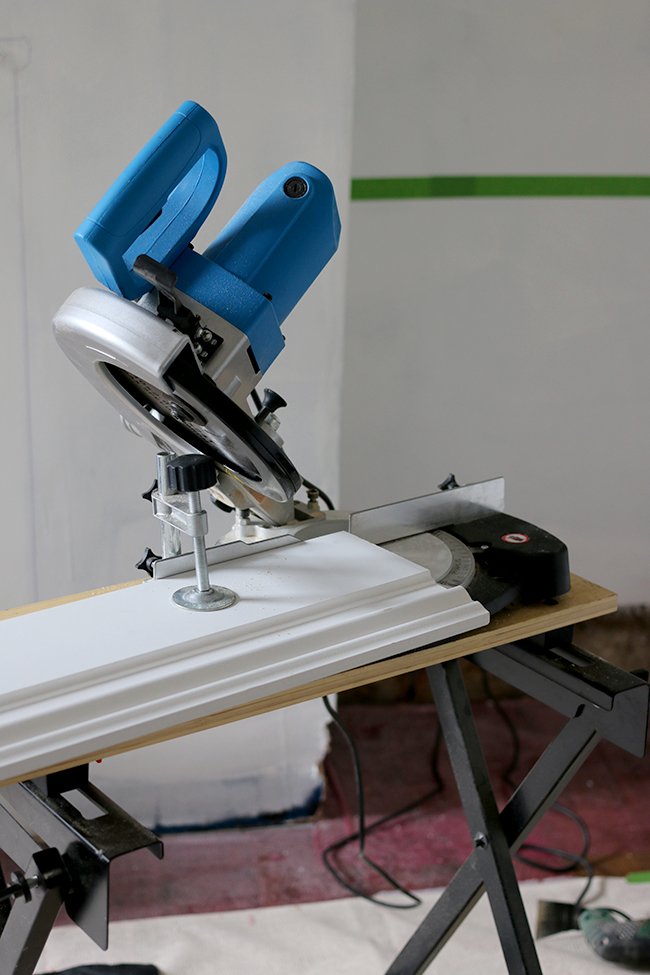
They also allow you to choose from a range of different finishes including white primed, various oak finishes as well as mahogany, American Black Walnut and rosewood.
Now, before I get to what we ended up choosing, I do want to mention that while we did have the original skirting board in this room for the most part, there were areas where it was missing. Booooo. So, for instance, on the chimney breast, the skirting board went around the sides and then just inexplicably stopped and it was just filled where it met the front of the breast – which really looked awful.
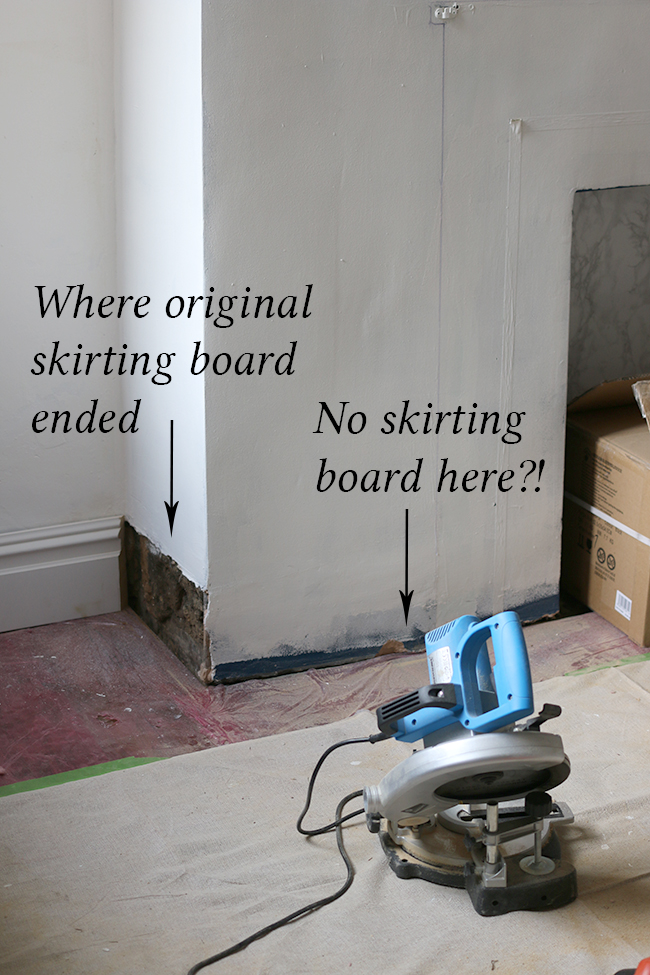
We also needed it in the opening to the kitchen, which would have been a later configuration to this style of property. Originally there would have been a single door leading from the dining room into the kitchen but at some point in (recent) history, the owners made the smart move to open the two rooms up with a much larger open doorway, making it a much more sociable space. However, they weren’t so smart to realise there really should have been skirting board INSIDE the opening and they never bothered at all with architrave. And plus, there was never skirting board put in the kitchen at all. You can see what the opening looked like here:
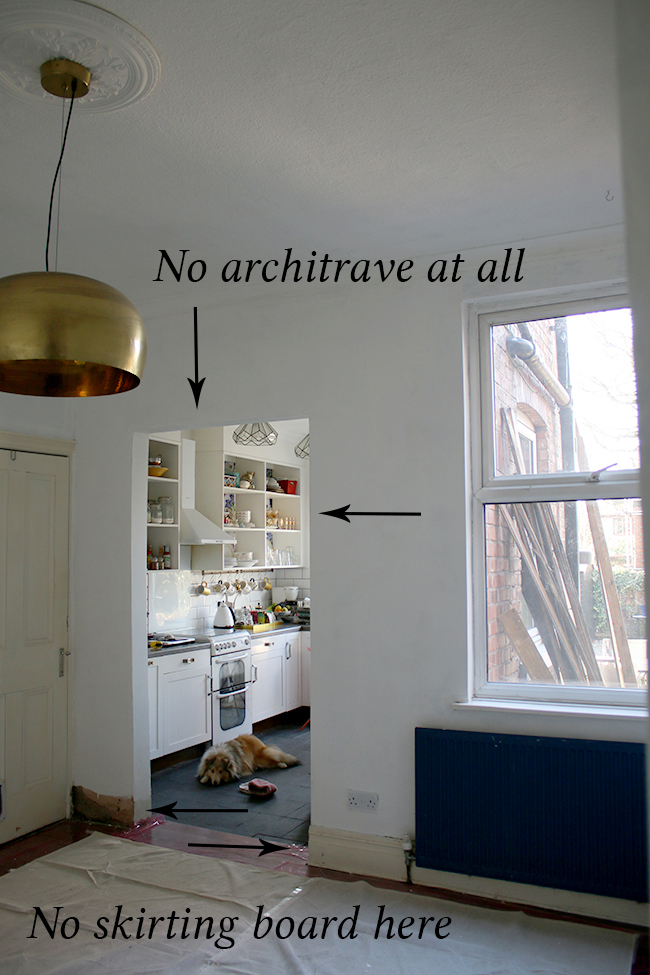
And so, we felt it was our duty to this house to restore some of what should have always been there or at least create a space where the more modern changes made to the house were carried out more sensitively to the existing architecture when it was built.
Because the house was built in 1906, it’s actually Edwardian but the Edwardian period really only lasted for about a decade while Victorian architecture (named after Queen Victoria who reigned for more than 70 years) would have lasted for about half a century, a style that became more defined towards the end of her reign. So for the most part, the house borrows a lot of architectural features that Victorian properties would have had. As it would have been quite costly to try to match the existing skirting boards properly (and sadly, the largest one ended up cracking right down the middle when we removed it), we decide to replace them all with something that looked very close to what was here originally.
Ultimately, we chose the Victorian profile skirting boards, Victorian profile architrave and the company’s dado rail profile which married well to the existing features we already have in the house.
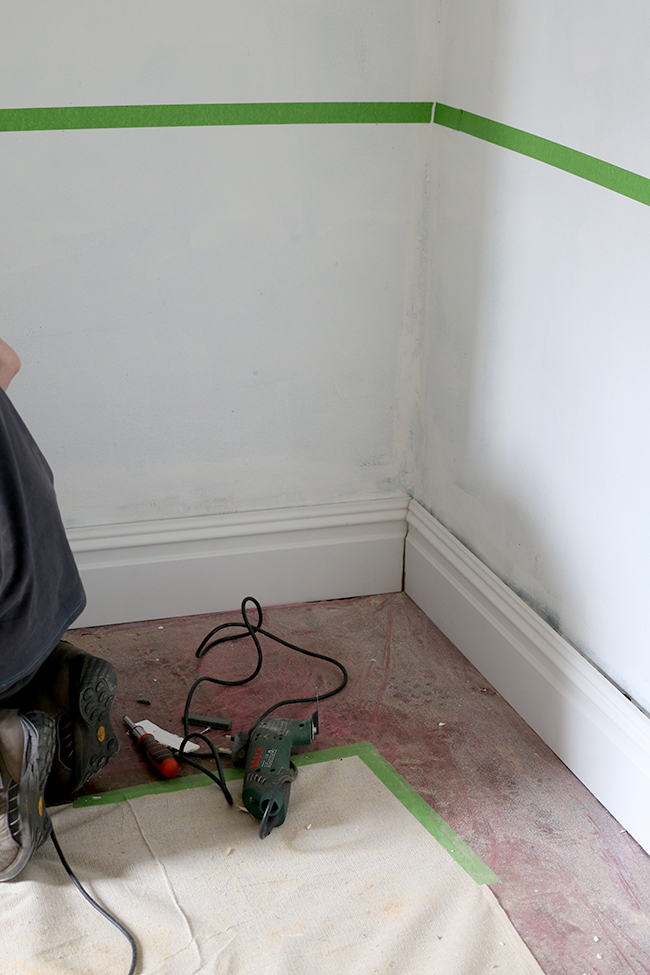
I measured around the room and re-checked my measurements and then I placed my order. Within a few days, I got a phone call from The Skirting Board Shop to arrange for delivery. I thought that was important to note as these things come in 4 metre lengths, you really need to be in to take them! So within the week, we had our delivery so we decided to tackle that this weekend as you can see from the pictures!
It took us all day Saturday to cut the skirting board but that’s mostly due to the fact that our mitre saw isn’t really big enough to handle the really wide cuts that were required so we started the cut on the mitre saw and then finished it with the circular saw plus there were a few tricky areas around that we needed to even out the (very uneven) walls and such so it all just took quite a lot of time. Old houses always have their challenges!
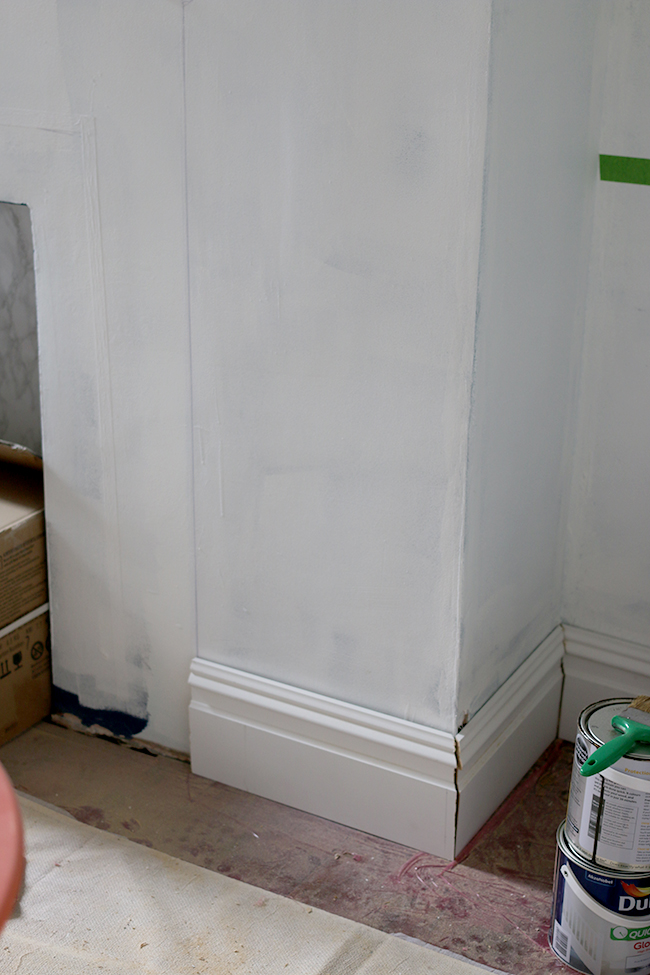
On Sunday, we tackled the dado rail and architrave which took barely any time at all – it was all done within a matter of a couple of hours! So quick and satisfying!
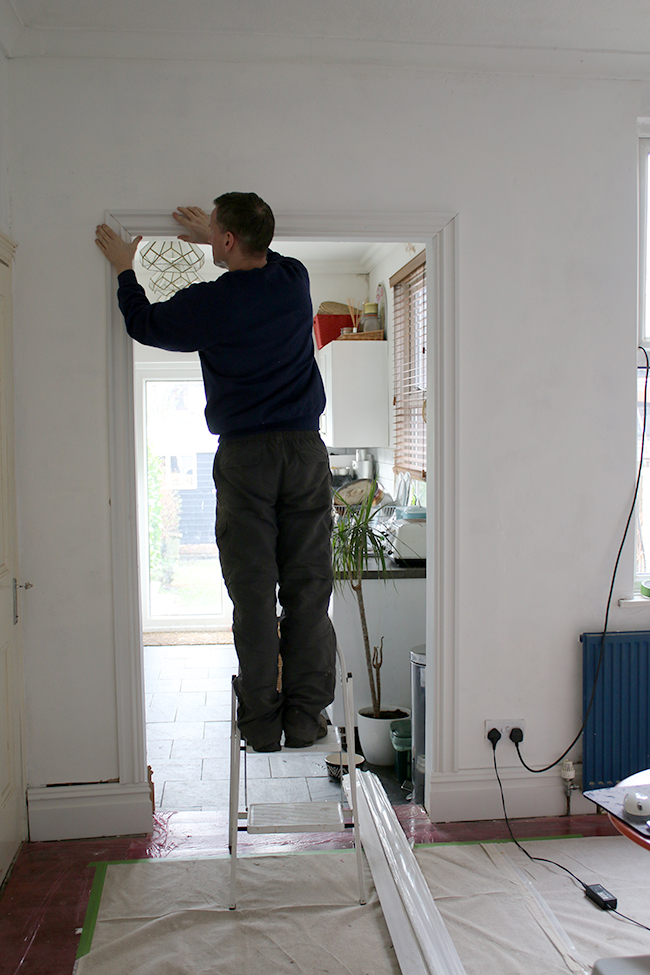
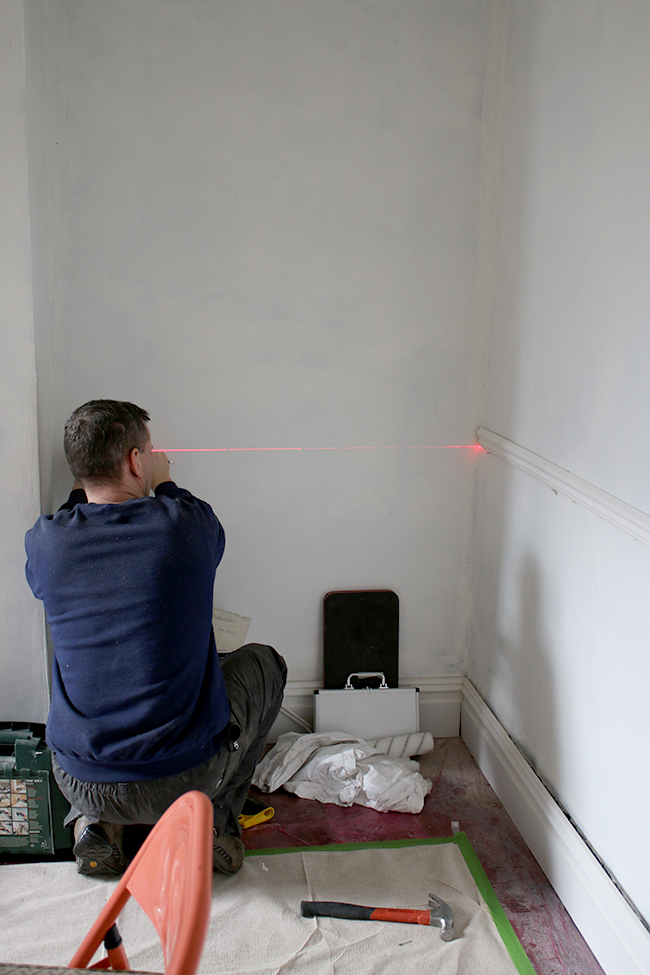
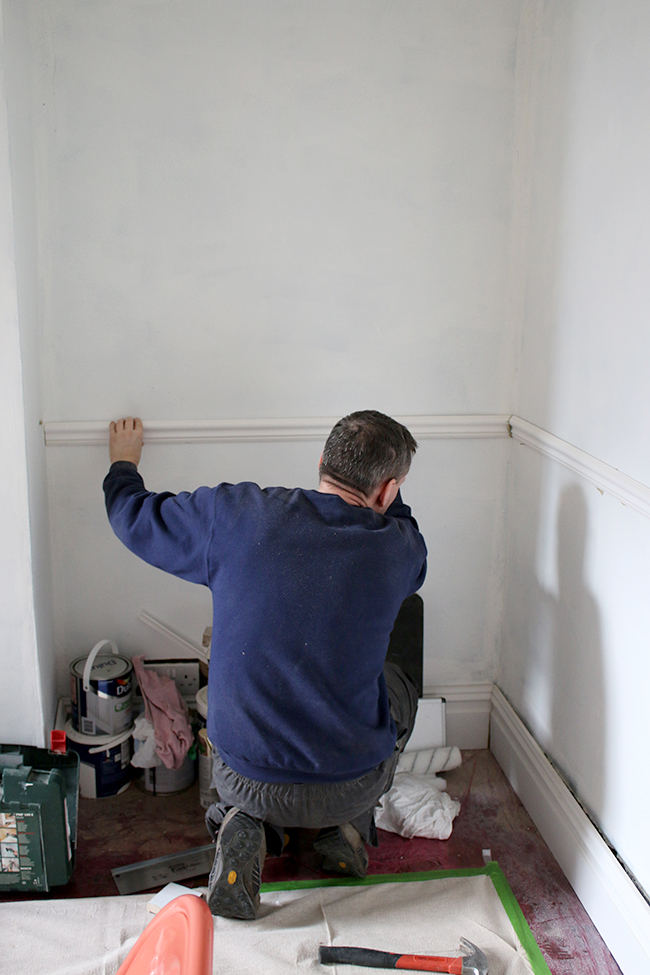
It all still needs to be filled and painted but goodness, what a difference it makes to the room!
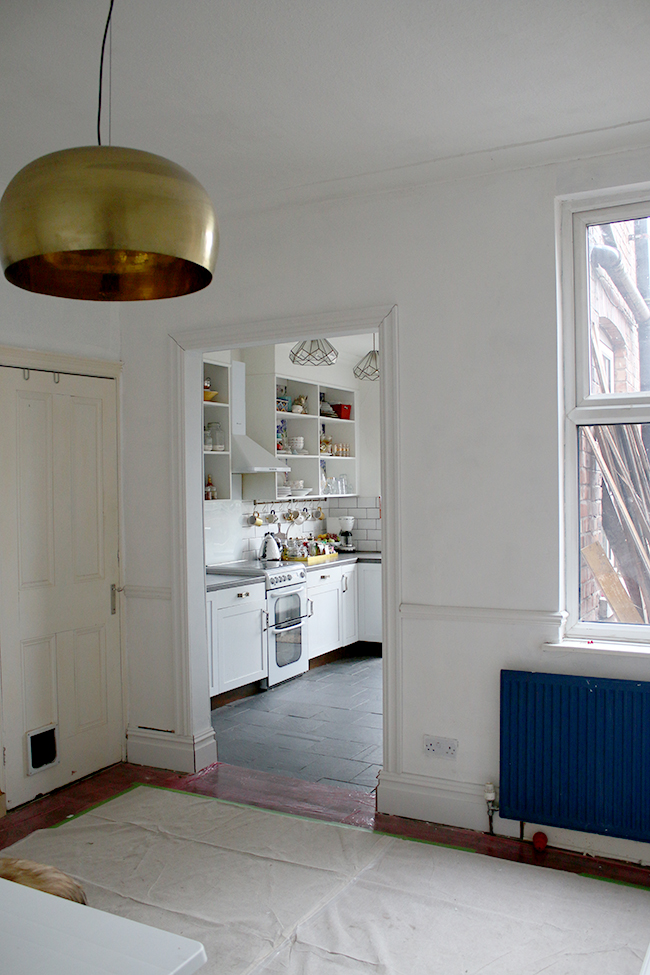
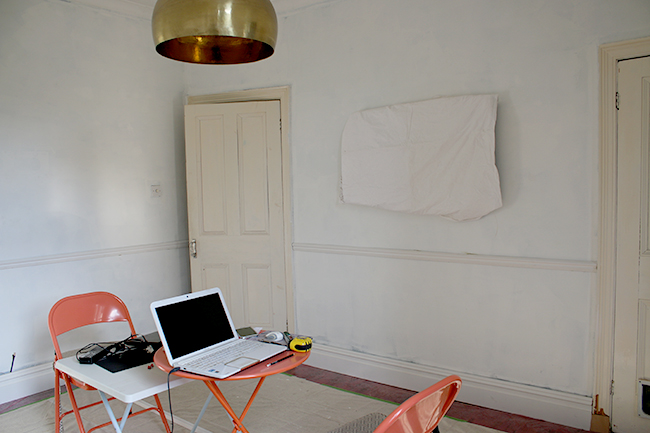
Plus, I’d ordered enough architrave to go around the doorway on the kitchen side and we even had enough skirting board left over to add that in the kitchen too.
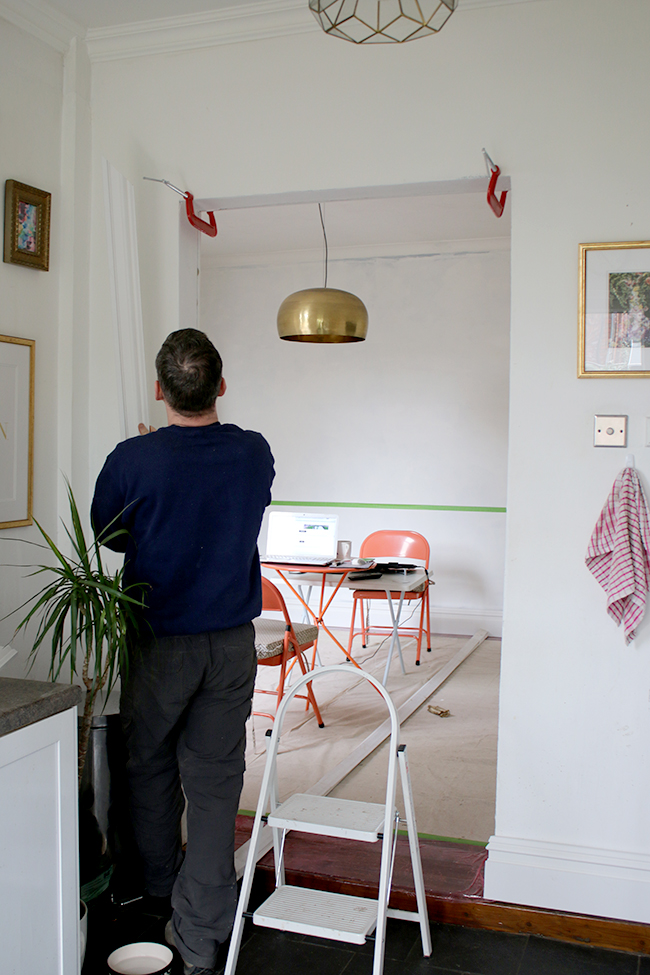
I adore the kitchen side – it’s made SUCH a huge difference to the space and really just finishes off the doorway so well – something that’s been bothering me since we moved in 5 1/2 years ago! Oh my god the satisfaction of seeing that up… there are just no words.
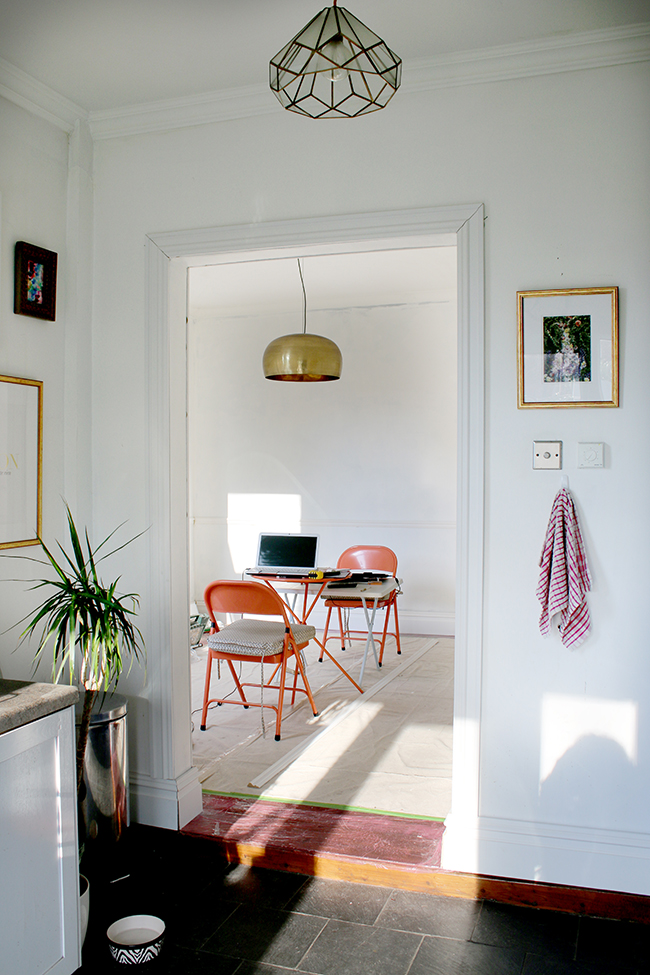
The dado rails and architraves were installed using EvoStik Gripfill Gap Filling Adhesive* and as everything we got from The Skirting Board Shop was primed MDF, it was all really easy to cut and install. The skirting boards need to be fixed with both the gap filling adhesive as well as screws to the walls (we’d only had enough time to cut them this weekend) and we still need to fill absolutely everything (it’s an old house, nothing is actually square which makes this work a little more challenging) but once that’s done, it’s ready to be painted.
Of course, we still need to put all the trimwork up so that needs to happen before painting but at least we’re making progress! As I mentioned in my last post, I received my gorgeous vintage sideboard and I’ll be picking up the chairs this week (so excited but no idea where we’re going to put them as the house is rapidly getting very full) so hopefully I can share those with you soon!
Sorry for the lack of pretty pictures in this post but well, such is the way with a remodel! Huge thanks to The Skirting Board Shop for what we were able to accomplish so far – it’s made a huge difference and I’m so pleased with the quality of what we received. Absolutely happy to recommend them for your next project so do check them out!
What do you think of the changes so far?
*Disclaimer: I received skirting board, dado rails and architrave from The Skirting Board Shop free in exchange for my review but as always, all words, images and opinions are my own. I only work with companies I really like and think you’ll like too! Thanks for supporting the businesses that support Swoon Worthy!



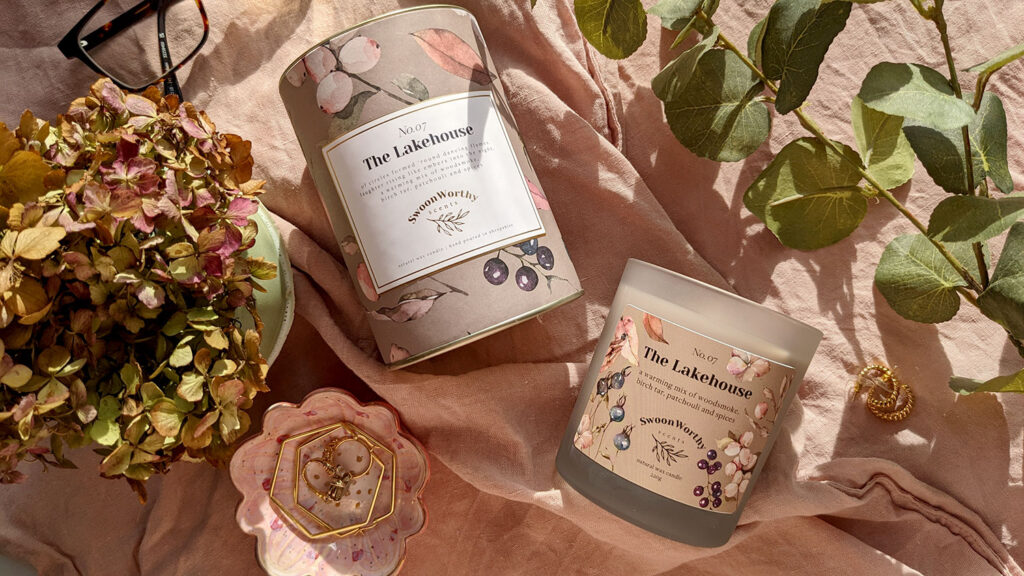











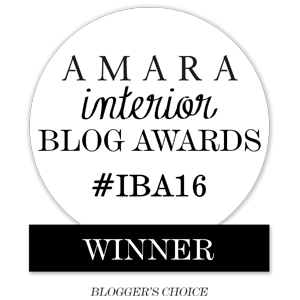



Looks wonderful! Thick baseboards just make me so happy!
Architectural details make ALL the difference in a period property. I can’t believe people used to rip them all out! Amazing how light your dining room looks now and the architrave looks fantastic – small detail with a huge impact. Can’t wait to see the end result ;-) xo
I have skirting envy! I would so love to just rip out everything in this house and replace it all with nice, new (matching!) stuff. It all looks great, can’t wait to see what wall colour you choose. You make me feel so slow though, my room makeovers take forever, and we’ve never even tackled the big stuff like floors!
Also,on a weird note, your pictures made me realise that I’ve had the wrong idea of your homes layout all along. What is happening?! Where does the second door lead to?! haha
Aww thank you darling! We can’t wait around on this one because one of our main rooms is out of action and it’s having a knock on effect to every other part of the house – drives me mad ;) So yeah, we’re MOVING on this one quickly :D
As for the layout – hahaha! The door on the left in the picture goes to the hallway and the other door (near the kitchen) leads to the landing for the stairs to the mancave! Hope that helps a bit? It’s a very typical Victorian layout :) xx
It is looking totally amazing. I love your choices of trim.
Hahahahah I’m with Linda in that I don’t know what kind of layout I had in mind for your kitchen, dining room and hallway! I think I have it all figured out now though. It took some humming and hawing to get my brain around going from your dining room DIRECTLY INTO THE KITCHEN. Whaaaaat! My mind was blown.
I of course can’t not mention how incredible your dining room looks already with the addition of all the architectural details! Oh Kimberly. I hope you’ve poured yourself and Wayne a giant drink after all the work you’ve done. Srs cocktails are in order. It looks bloody fabulous.
Looks great. Very jealous. Go Wayne.!
Looking great Kimberly. It’s amazing how those finishing touches make all the difference isn’t it, it’s like you don’t notice it when it’s not there but when you put it there looks fab! I love all those kind of features in my home, I’m completely drawn to time worn spaces and I worked hard to keep those centre stage in my renovation. Looking forward as much as you to the completion, bet you’re desperate to get finished! X
Looks great! Like you said it makes all the difference to the room.
Can I ask the name of the architrave from the company? I am looking for something wide like the one you have.
Thanks and can’t wait to see the finished room x
Thanks Elsie! It’s linked in the post but it was the Victorian profile that we used:
https://www.theskirtingboardshop.co.uk/architrave/white-primed/victorian-22-x-88-x-4400-primed-white-finish.html
(the website seems to be down this morning but hopefully it’ll be up again soon!)
xx
Looks great! We used this company to match some 1920s architrave we have in our house. Its one of my favourite features as interestingky the original architrave is slightly more intricate than most other hpuses of this era. We had a real job fonding somewhere to match it.
It already has made that room look much more elegant! Well done!
The social historian in me is just wondering whether the architrave around all your doors hits the skirting board at the top? As this seems to be what you have done on the kitchen door but in our house they use a door post to join the two pieces presumably to make the seams look more intentional. I love how seemingly similar period houses can differ in tiny intricate details due to the whim of their builder. Nowadays due to national house builders having a standard design, houses in stockport can be absolutley identical to houses in plymouth!
Good question! We obviously haven’t done it yet but where the architrave hits the skirting board, we’ll be planing the architrave at an angle at the bottom so that it will join the skirting board more seamlessly – I wish I knew the correct term for it but hopefully you know what I mean! So yeah, it won’t just have that weird join and it’ll look a bit more intentional! We did the same when we did our bathroom remodel and it came out well. And yes, I’m pretty sure the Victorians just eye-balled everything – there’s not one straight wall, ceiling or floor in this house ;) Ha! One of the quirky things I love about old houses! xx