We have decided on one thing on the Guest Bedroom/Office Remodel which is like SERIOUSLY MAJOR MAJOR for me and it not only effects this room but a very large part of the house.
Here’s a hint…
Ya see, Wayne has ALWAYS said he prefers carpet upstairs. Which meant that I was trying to wrack my brain around what colour/style carpeting would suit the entire upstairs, including the stairs from the entrance all the way up and around a banister and through the guest bedroom and our master bedroom. It had to be something the cats wouldn’t rip to shreds or leave unslightly stains upon when they decide to empty their stomachs at like 3 o’clock in the morning while we try to sleep and it had to be something that worked with a room that was predominately black (our master) and another room which will be predominately white (our guest bedroom/office).
Now you’ve seen the ‘before pics’ of our guest bedroom… but here’s the very much ‘before’ of our upstairs hallway!
(Excuse all the bathroom crap, this picture was taken during the bathroom remodel)
I’d played around with a few ideas/colours/types but had decided on really nothing in particular, seeing we were concentrating on the bathroom remodel at the moment.
Well, surprise surprise when Wayne asked me if I would prefer wood floors throughout the entire of the upstairs.
OHMYGODWHATAREYOUSERIOUSYES!!!
It appears men can change their minds just as easily as women can do it. And so we started formulating plans. I know that flooring is usually one of the first things to tackle in a remodel but we’ve been TERRIBLE on that front and have decorated everything despite the fact that carpets needed to be replaced and the dining room still doesn’t have a decent looking floor and the hallway just needs a complete overhall. But knowing we’ll be attempting to restore all the flooring from the upstairs AND downstairs? Holy crapola, that’s a BIG PROJECT but you have no idea how much easier the job – in terms of the actual design that this – becomes.
We tackled the flooring in our living room such a long time ago it feels like a lifetime but we’ll be following the basic principles from that one although we will be renting the industrial sanders this time. Doing half a floor with a hand sander is one thing, doing 3 rooms, a hallway and stairs is entirely another.
As we went with a darker colour in the living room in a satin finish (they look a bit shinier here but they aren’t what I would consider that plastic-y glossy look you get in person), we’ll carry the look through the entire house.
Ok, that’s not the true ‘after’ of the room, just of the flooring. Here’s the proper after…
We’re not going to tackle all the flooring all at once, mind you. It would be complete and utter chaos and we’d pretty much have to move out / put all our things in storage – but we’ll do a couple areas at a time and see how it goes. The guest bedroom will obviously be one of the first areas along with the upstairs hallway.
This also means not just work but the purchase of various rugs – I’m as indecisive with rugs as I am with wallpaper so this should be fun. We’ll see.

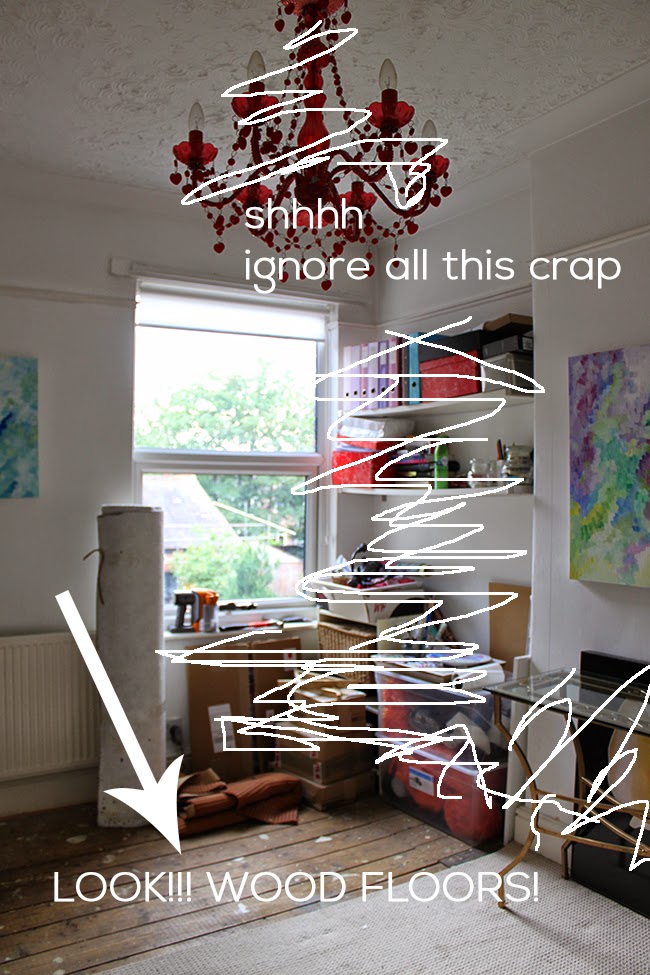
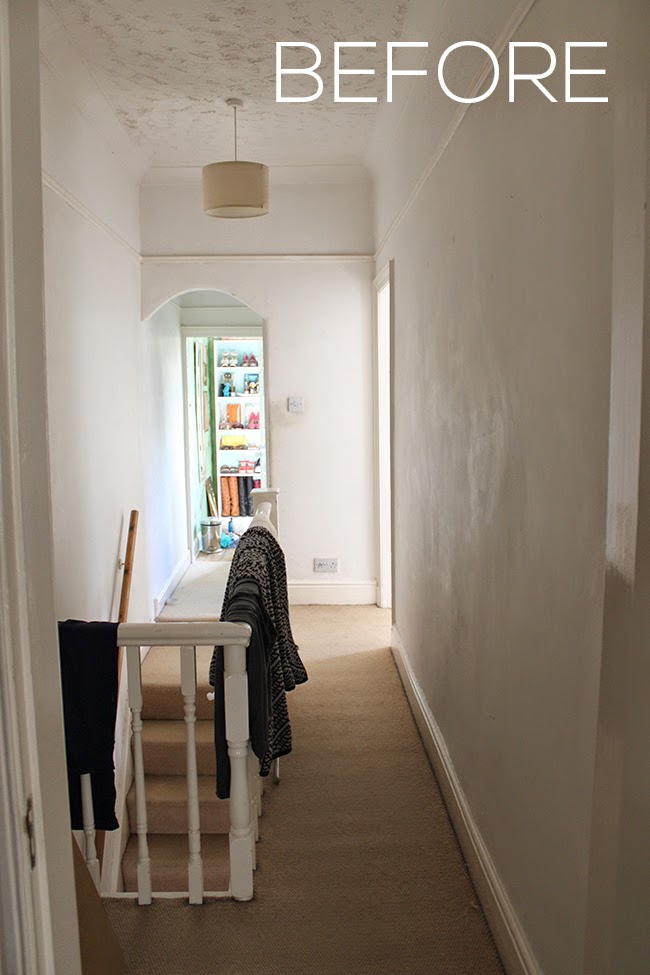
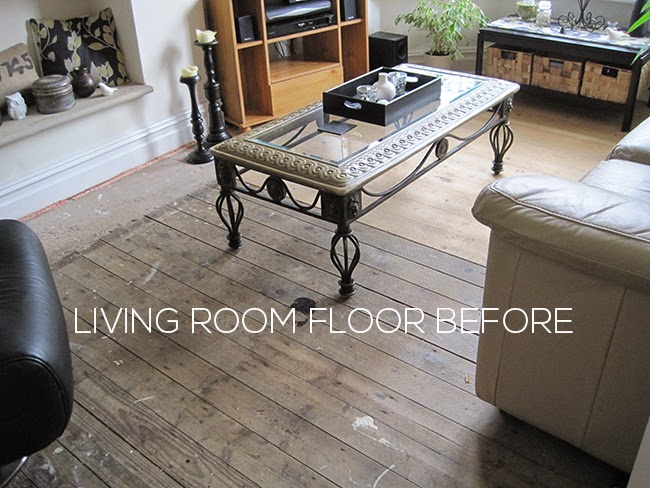
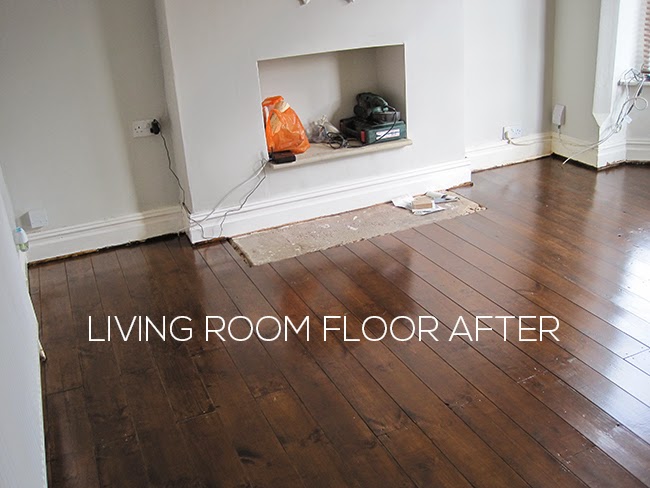
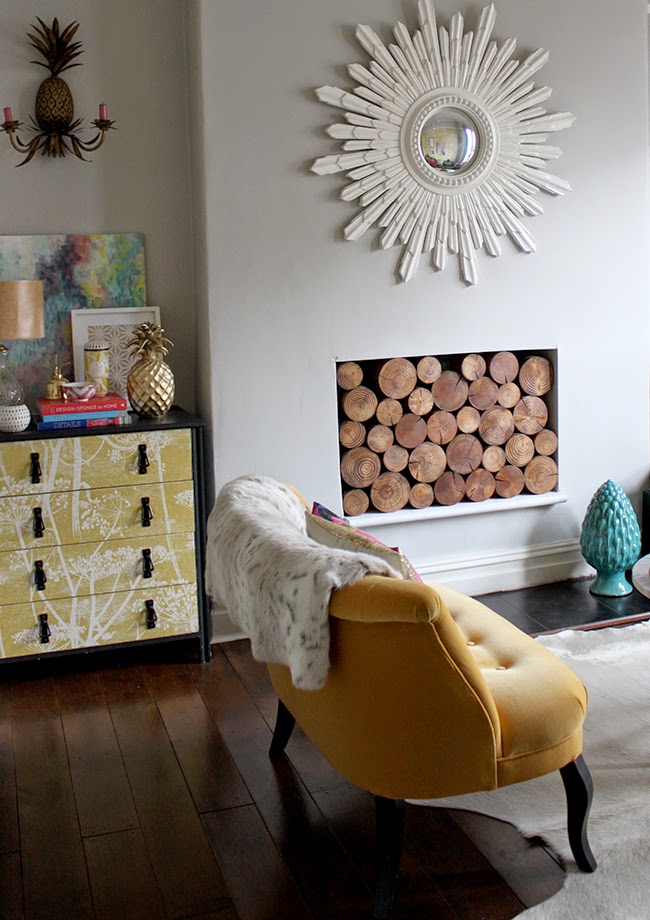

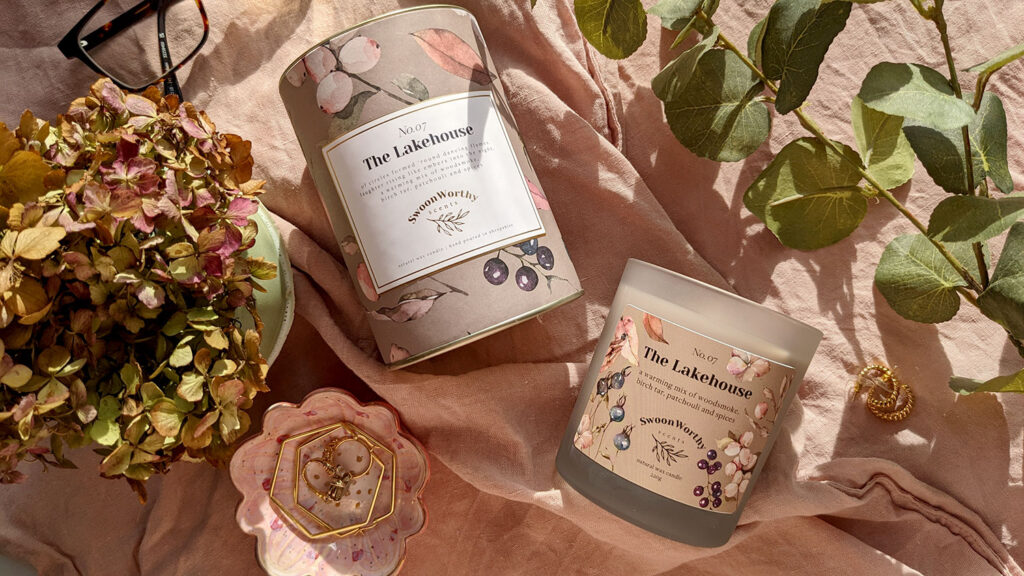


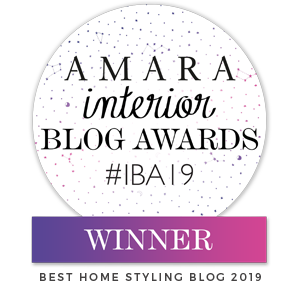
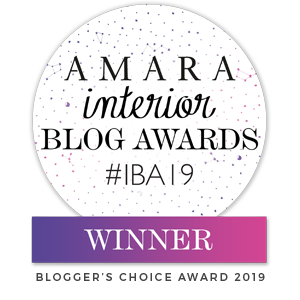







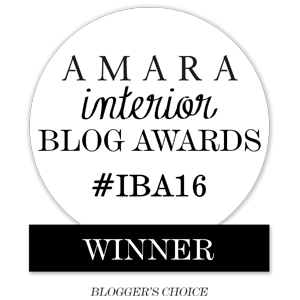



So happy he changed his mind! I was not feeling the carpet. I love what you have done so far in the living room. I cannot wait to see the finished guest room.
It would have been a massive compromise to have to do carpet but ya know, trying to keep the peace and allowing him to make *some* design decisions meant I was willing to give it a shot! lol I'm SO GLAD he changed his mind though!! xx
Love that you scribbled all over that image :) I love hardwoods through out a house too ;)
That room is in such a state that I reckon the scribbling has only improved it!! lol xx
Wonderful decision (says the girl who doesn't have to do any of the hard work). Luckily you two are pros when it comes to this since you've done it before and your are starting off with some lovely wood floors. They are going to look like a million bucks when you are done!
I certainly hope so!! Fingers crossed (and let's be honest, it'll be Wayne doing most of the hard work ;) Shhhh.) xx
Yay so you will be getting started on your secret shame hallway! :-) exciting
Ha! Indeed, just the flooring for now but it'll be a massive improvement just doing that!! ;) xx
We're planning on doing the same with our floorboards upstairs. I'm planning to tackle the stairs myself in the next month or so, then paying someone to tackle the first floor. I've come to realise I would rather work extra hours at my day job than do hours of sanding- and I can kid myself I'm trying to support tradesmen (rather than just being a lazy moo :p) xxx
Don't blame you for one second! Sanding floors is a horrible, messy, thankless job ;) xx
Yay for hardwood floors. I so know what you are talking about with the nightly throwing up of the cats. Same issue here and I have been trying to get rid of my carpet for a long time.
The carpets don't look nearly as bad in the picture as they do in real life! I love my cats but they are actually really gross lol xxx
I'm so jealous of people with beautiful floors! Ours are an absolute state and, in places, a mix of concrete and chip board so carpet was our only option. Definitely Oly's preferred floor covering anyway. And when we got Humph we got a carpet cleaner…..he's not that bad really but on the odd occasion it's been a Godsend! <br /><br />Can't wait to see how yours turn out,
Ah, when I saw the floors in your before picture I immediately thought: prrrrrretty! Yes, I'm slightly obsessed with ancient battered paint spattered wood. So glad you're not covering them up with carpet. Get the sander out and get 'er done! x
Omg I just love wooden floors! You're so lucky to have them all ready for polishing too and they're not in that bad condition! <br /><br />Katie <3
So relieved to know that my cats are not the only ones who wake their owners from their sleep gagging and puking. This spring has been really bad. I am dying to replace the carpet in our master bedroom with hardwood just to make it easier to clean!<br /><br />Glad to hear Wayne is on board with hardwoods in your home. Jump on that before he changes his mind!<br /><br />And rugs … girl, I know
Oh yes. Yes. <i>Yes! Ohhhhh, yes!</i> Yes. YES! <b>YES, YES, YES! AHHHRGHHRHR GOD YES!</b><br /><br />In case you didn't notice, I just <i>When Harry Met Sally</i>-ed all over your wooden floors. God bless you, Wayne. I cannot wait to see how this turns out because your living room is amaze-balls! I can only imagine how difficult it will be, but really. Wood. Floors. Carpet makes me cry to no
I love wooden floors. I don't understand why people in UK like carpets so much and cover all those beautiful wood. Unfortunately I couldn't reveal wood in my flat as I live upstairs and it states in my lease that we can only have carpet but likely I could put vinyl floor and it imitates wood. I wish one day to move to a detached house and have wooden floor in every room!