I sometimes marvel at the size of the kitchens I see in blogs and magazines. Huge expansive spaces with built-in banquet seating, an island overlooking a dining area, spaces for a chair and a laptop, miles of worktop and huge American style fridge freezers – Oh, how a girl can dream!
The reality, especially for those of us living in the UK with our smaller homes or those living in urban areas, is that those sorts of kitchens are a bit of a pipe dream unless we’re able to shell out tens of thousands of pounds to re-jig the layout, go through the upheaval of an extension or move to a much bigger property. There are ways to make the most of a small kitchen, however, and I thought today I can share some of the things I’ve learned in making the most of our own small kitchen remodel.
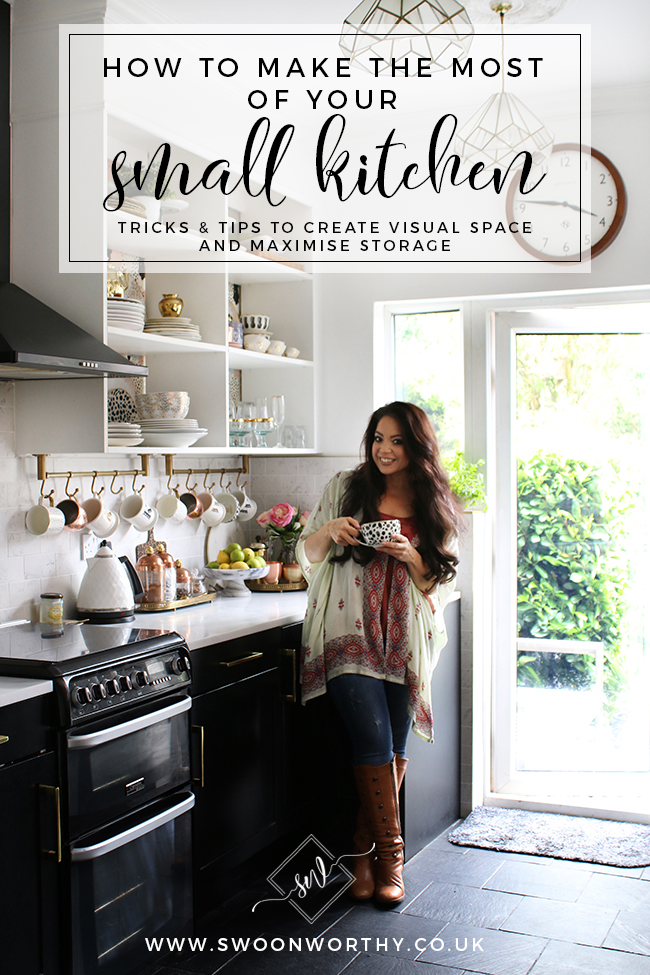
As a point of reference, our kitchen is 3.90M x 2.78M (or 12’9″ x 9’1″). It’s not a teeny tiny space but when we initially moved in, it was cramped with low ceilings and very little in the way of storage. I knew, however, that within my small kitchen, there was potential. And now, despite its diminutive size, we now have what I would consider a comfortable amount of storage and it’s a light and bright space. Here’s how I made the most of it and some ideas of what you might want to consider in your own kitchen to maximise the space you have.
Open Up the Ceiling
One of the first steps in our kitchen remodel was removing the false ceiling which made the kitchen look even smaller. It was a weirdly cramped space and we realised we could give the illusion of a larger kitchen by opening the ceiling back up.
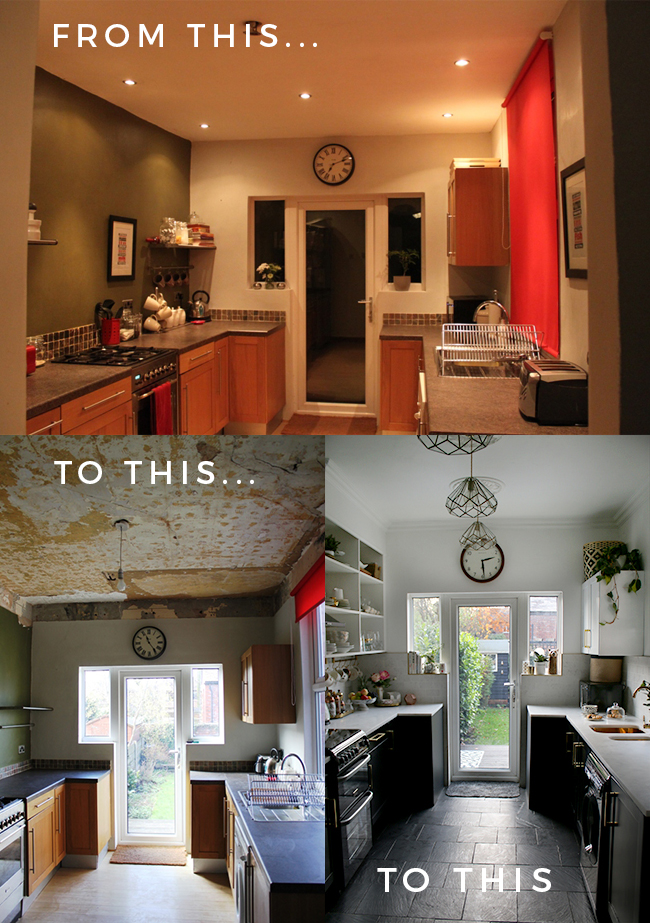
In our recent house-hunting/dreaming for our next move, I have seen so many kitchens with a false dropped ceiling. I have no idea if this was a trend at some point but it baffles my mind. So if you find that in your own home the previous occupants put up a false ceiling at some point during the years, get in there and get rid of it.
Even though we only gained about a foot in ceiling height, the kitchen became so much airier and brighter after that. We learned how to plaster in the process but it wasn’t actually that horrible of a job and was well worth the effort.
Install open shelving
This was probably the most important factor in terms of creating more usable storage. As you can see in the image below, when we’d moved in, there were just two tiny shelves on this huge expanse of wall. It was a terrible use of space.

Now I love open storage in kitchens but I realise that it’s one that tends to divide opinion. The truth is that shelving is cheaper than cabinets and it can be easily customised to fit the space you have. Ours were from Jali but you can just as easily use wood planks and shelf brackets as seen further down.
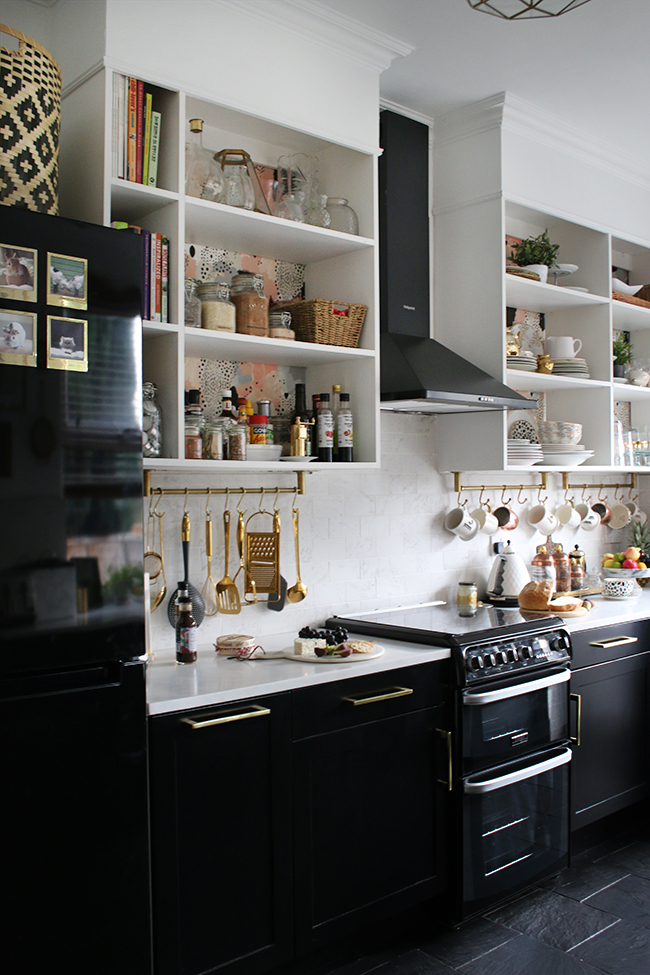
I do, however, think it takes a certain type of person to pull off open shelving well – you have to be adamant about keeping it clean and you have to be adamant about putting things back in their place. And really, you need to have some attractive items to display.
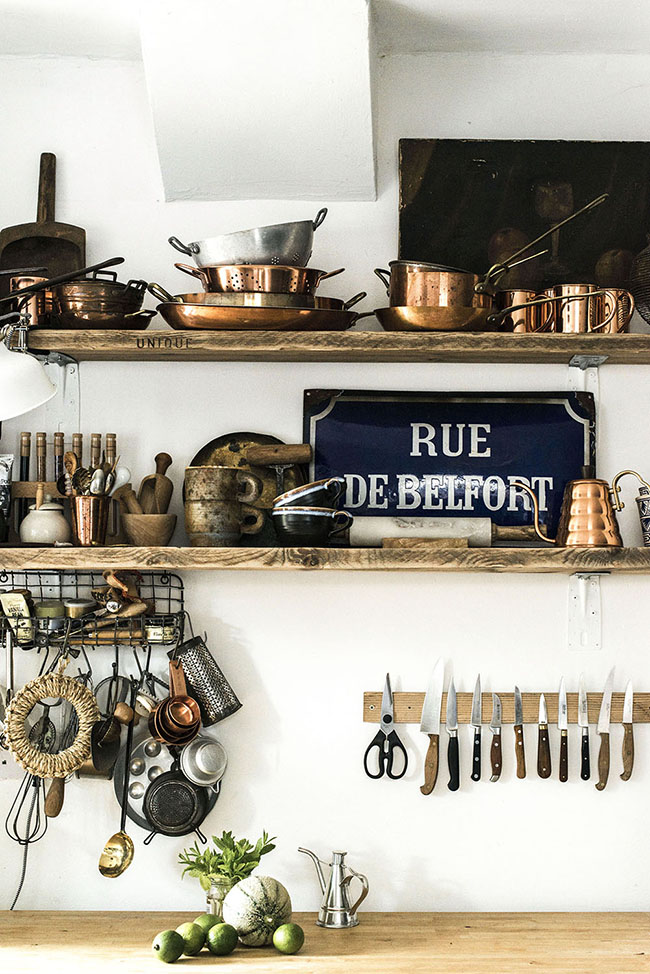
Simple wood planks and metal brackets show off Carole Poirot’s knack for gathering kitchen essentials beautifully.
If you only have plastic sippy cups and big boxes of cereal on display, it won’t add anything to your kitchen aside from clutter so keep that stuff behind closed doors. You do need to be considerate of what you choose to display as it should be both practical as well as aesthetically attractive to look at.
Install cupboards with glass doors
If you are not a fan of open kitchen shelving, consider instead a few cupboards with glass front doors in your small kitchen. It will give you a nice airy feeling of space whilst protecting your glasses and dishes from dust or grease. It’s a great addition to closed cabinets because your eye will go through the front glass to the back of the cupboard, creating the illusion of a larger space.
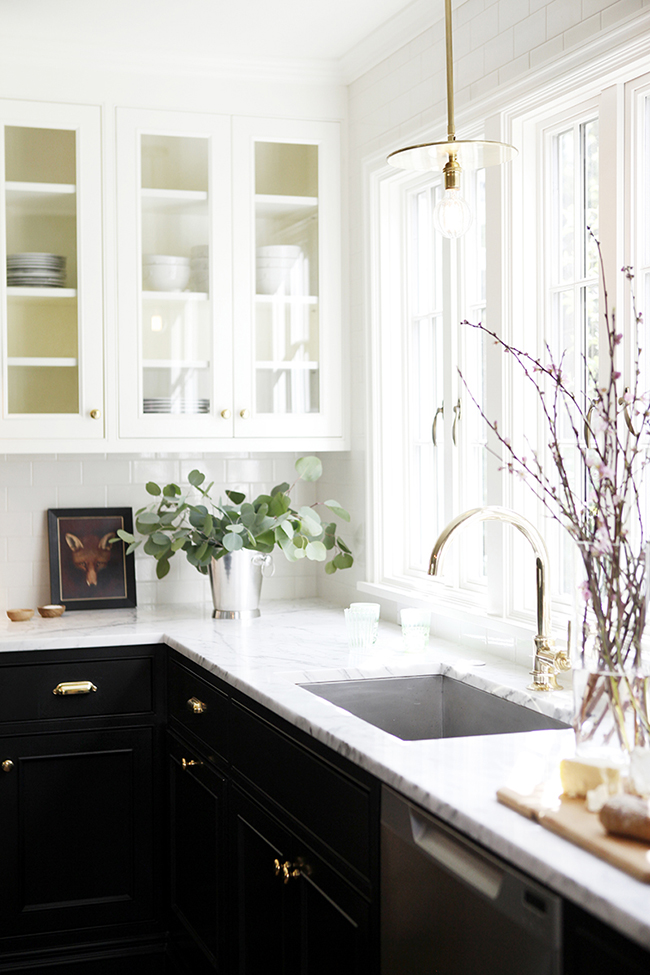
H2 Design & Build kitchen with glass front cabinets
This kitchen by H2 Design & Build was one of my biggest inspirations in terms of my own kitchen remodel. If I had more upper cabinets or we’d decided against installing the open shelving, I would have gone for something like this instead. Again, you’ll probably want to be sure whatever is behind glass is attractive and adds to the look of your kitchen rather than detracts. Think glassware, serve ware or decanted dry goods in attractive storage containers for making the most of this kind of display.
Install vertical storage
If there is one thing I am constantly asked about, it’s the vertical storage rails that I installed under the open shelving. We only have two smaller drawers in our kitchen – one holds cutlery and utensils and the other is basically our ‘junk drawer’.
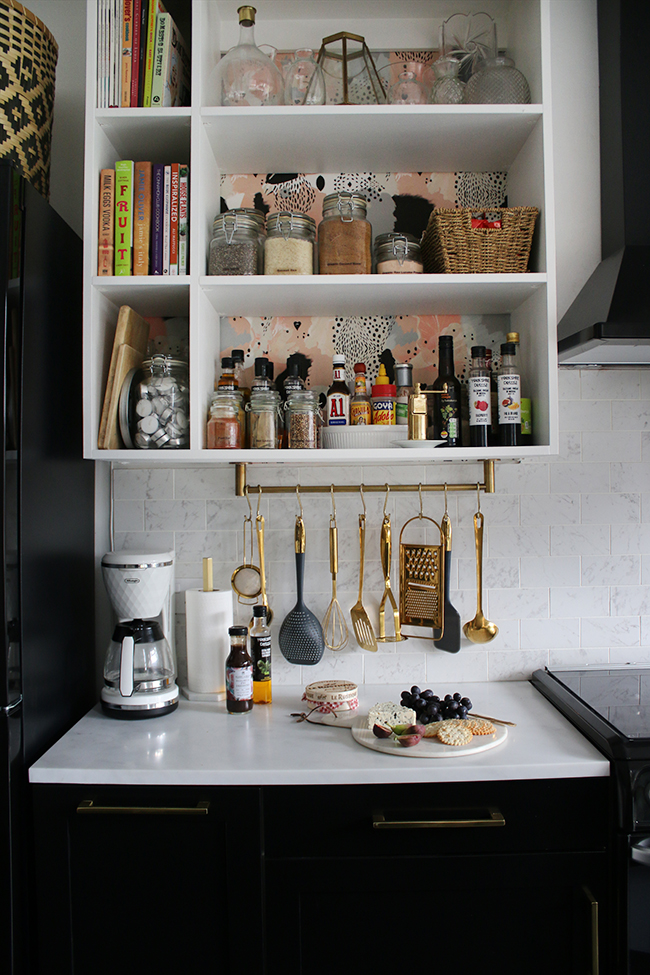
So I had to get creative in terms of storage. Utilising the dead space under your cabinets is an easy way to get things out of drawers and on display. The ones in my current kitchen are from Rowen & Wren but previously, I used a simple Grundtal rail from Ikea spray-painted gold for a very similar effect on a budget.
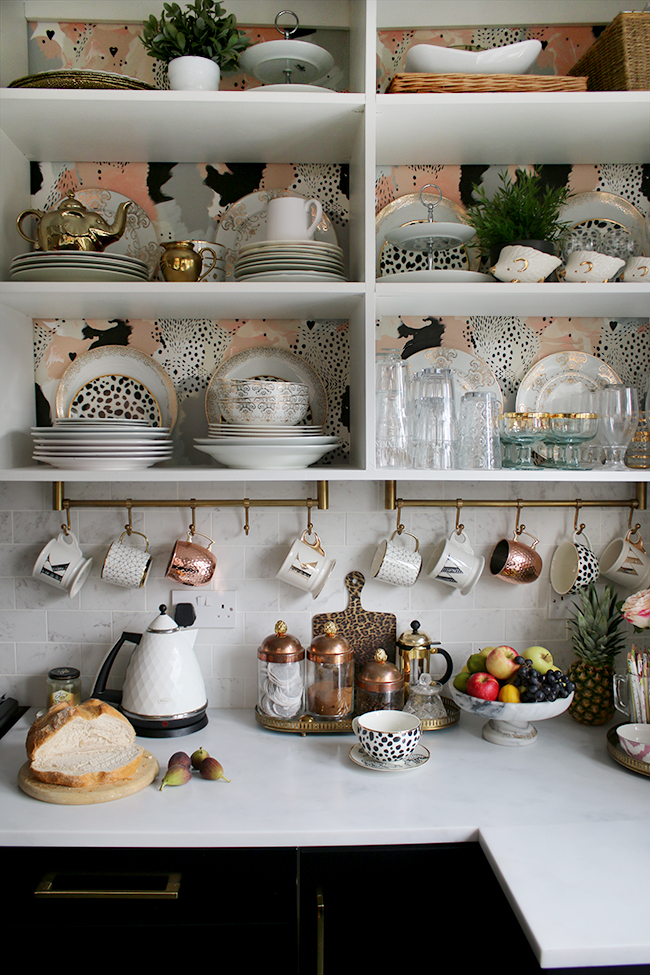
It’s also where we store our most-used mugs. I admit that over the last year or two, I’ve given away and donated lots of mismatched or ‘novelty’ style mugs as well as dishes, plates and glasses that were no longer my style. Now, I only have ones that I love on display and in my cupboards. Obviously, storage is a finite thing especially in a small kitchen, so why waste it on items you don’t love or need? Regular purges are an essential part of the process!
Include Lazy Susans for Corner Cabinets
Here’s something we haven’t quite got around to in our own kitchen but it’s something I’d love to do eventually.
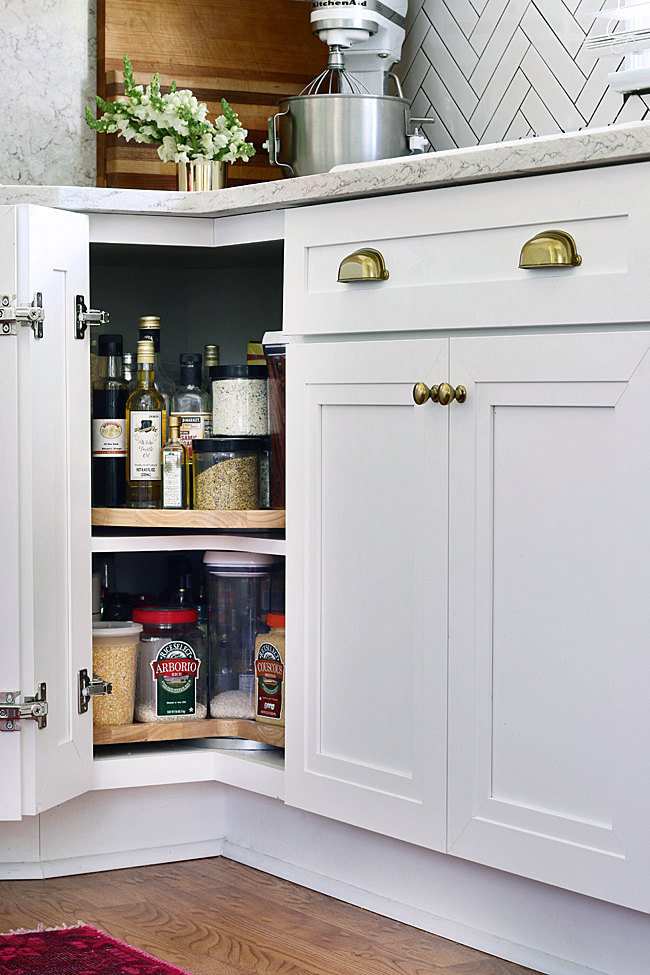
The Hunted Interior Lazy Susan
Installing these rotating circular shelves in a small kitchen makes great use of the dead space of a very deep corner cabinet and nothing will get lost at the back. Ikea sells them for around £60 and they can be retrofitted into your existing cupboards. They are definitely on my wish-list and I’m not actually sure why it’s taken me so long to get them!
Make use of Dead Space in High Places
We utilised some of the dead space above the refrigerator and the only upper cabinet with some large attractive baskets which hold some of my linens and a few other things that I don’t require on an every-day basis. They draw the eye upward and look nice too whilst providing a little extra storage in an otherwise small kitchen.
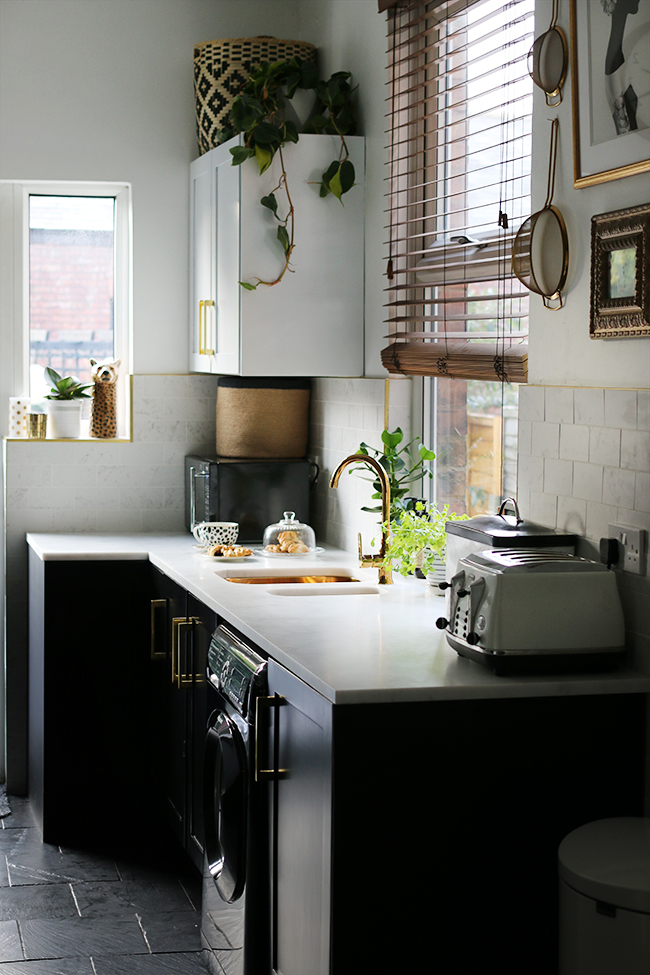
Play with Light and Dark
And finally, pale colours will almost always make a space look bigger. So using a bright white on the top half of the kitchen really emphasises the higher ceilings we now have. I fell in love with the tuxedo style so I chose black for the lower cabinets and floor but keeping the area above the lower cabinets nice and bright visually expanded the space more than if we had chosen to use the darker colour throughout.
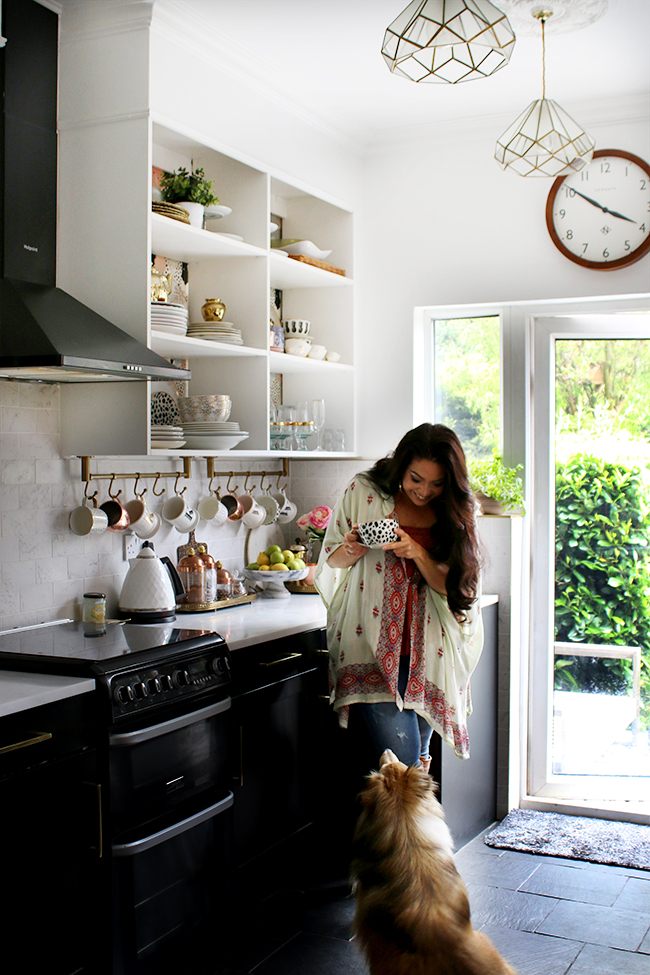
So those are a few of the things that I’ve either already done in my kitchen or things that we could have done that would maximise the space even in a small kitchen. What do you do to maximise your own small kitchen? Have you come up with any clever solutions to make the most of the space you have? Let me know in the comments!


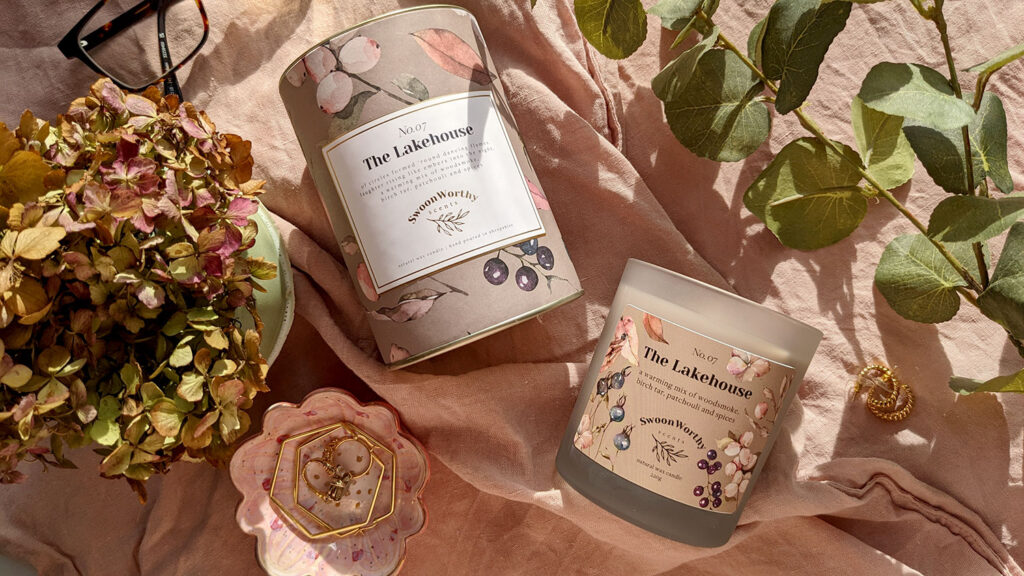















Unfortunately this is probably the standard size kitchen in the UK unless as you say you’re able to knock through/build etc. :-) I’m lucky now to have what I consider a large kitchen but my previous kitchen was less than 7ft square…with clever design I still managed to integrate a fridge and dishwasher, the freezer was located in the old coal shed attached to the back of the house and accessed from the dining room, the washing machine was situated under the stairs with the microwave on a shelf underneath. I opted for a ceramic hob so the hob could be used as extra worktop when required, no draining board and instead purchased a draining rack with tray that could be stored under the sink when not used and a small round sink with the washing liquid stored in an under mounted pump action dispenser. to keep clutter at bay. No wall cupboards only Ikea shelves filled with all my plain white china etc. I installed pull out drawers in the two cupboards and a lazy susan in the corner unit which held all my bake and cookware (yes so worth it :-) ). I even managed to fit one stool under a (miniscule) overhang on the worktop where I used to sit and enjoy a coffee or my lunch and gaze out at the garden. Don’t be constricted into having what the retailers will tell you, I had to shop around to get what I wanted as it was such a small space. I am so looking forward to the den reveal along with all your new rooms to decorate in the new home. :-)
Ahh you sound like a small space MASTER Kath!! Love all your clever solutions, thanks so much for sharing :) xx
This is so helpful for me Kimberley. We (partner, two boys) are waiting to move into our new home which is perfect but does have a smallish square kitchen. I have taken great inspiration from your blog and many others to gather ideas for our new home..so exiting to finally get out of rented accommodation :) and begin my projects instead of spending hours drooling over Instagram/blogs and pinterest (I will still actually do that!). I am definitely going to have to up-cycle and make do with some aspects of the kitchen but will definitely go for light/bright on top and paint lower cupboards dark, plus open shelving. Thank you for your amazing inspiration and incredible blog, I know that I can have a home that reflects ME but on a budget (and a few splash’s out) thanks to great bloggers out there like you :)
Oh congrats on your new home Kate – how exciting! And thanks so much for your comment, that makes me feel so happy to know you’ve gotten a little inspiration from our relatively small-ish kitchen! Ha – you can certainly make it work for you, I promise! xxx
Wow Kimberly, what a transformation! So many really fabulous tips here – and I really cannot understand why anyone would have drop ceilings in their home.. so odd! I wish I had open shelving but sadly my rental kitchen has cupboards with doors, but I’m trying to add in hanging units underneath where I can to maximise storage space and have the chance to display a few of my favourite items too. You must be so excited for the chance to tackle a new home from scratch again..! x
Thanks Kate! The whole dropped ceiling thing baffles me no end! Haha! And yes, even in a rental, you can still make the space your own – I like the idea of some hanging units :) And yes, I’m totally excited about starting a new project although I kinda wish I could take our current kitchen with us ;) xx
Great post hun. I have a dire lack of storage in my kitchen but my solution to that problem is to own less ‘stuff’. I know that’s not the answer for everyone so I’m sure your tips will be a great help. xx
Oh I totally agree with you and that’s why I mentioned regular purges! I have a LOT of stuff but nothing extraneous that we’re keeping for no good reason because it’s just a waste of space. In fact, I’m due for another purge soon ;) xxx
Ah, love this post! Your kitchen transformation is inspiring! The kitchen is my least favourite part of our flat as it is TINY (London) and really old. Definitely due a revamp. I love the suggestion of open shelves ( not just because it’s an excuse to buy a whole new set of crockery… ;) ) P.S. Gal you are hair goals!! Rx
Aww thank you Rosanna! I do love me some open shelving ;) Happy crockery shopping! xxx
Oh My! Is that the same kitchen? It can’t be – it looks so different! You have jam packed so many details in there. Loving the open shelving with the wallpaper behind (is it okay with cooking steam?). I have a tiny kitchen too and I have had to be so clever with the space squeezing in a million appliances and storage solutions everywhere. I also get fed up looking through magazines and Pinterest and only seeing huge open plan spaces that don’t match the reality of English homes. May be we should start a small kitchen revolution?
Oh you know how much I love your kitchen, Maxine! Talk about a wonderful use of space :) And yep, no problems at all with the wallpaper and we cook a LOT. It’s funny because I used to feel a bit depressed about those big kitchens but now I just love my own – good things come in small packages! Viva la revolucion!! lol xxx
Your kitchen is a real triumph, and even though it’s separate to the dining room, it does feel like it’s part of the same space because you’ve styled it all so bloody perfectly. Doesn’t feel like a utilitarian/functional space at all (despite being totally practical) it’s as much as part of the living space as the rest of your home. Dropped ceilings are a sin in my opinion. Can you believe even our kitchen had one when we moved in and our ceilings are only 2.4m. It was like a dungeon. Ack.
Ways we’ve made space in our small kitchen? A lot of the stuff you’ve already mentioned really. And our glassware, fancy drinks and coffee machine is stored over on the other side of the dining room on the alcove shelving. That and all the cook books. I reckon a wall cupboard’s worth of stuff in total. Oh and we have one of those pull out shelf thingies too. Brilliant!
Great post misses xx
Your kitchen was what brought me to your blog a few years ago, and I now love it even more – you have done such an amazing job of turning it into a stylish and functional space that is totally you. And maximised storage. You are my guru!
We are cheating on maximising space in our tiny galley kitchen at the moment…we have moved it into the dining room! We’re not done yet, but we now have a spacious family kitchen with room for a dining table (we never used the dining room before so it was wasted space), that thanks to a new window is light and airy and everything is planned specifically to work for how we live. I simply cannot wait to start using it – worktops coming tomorrow so the end is in sight! In terms of maximising space, we have got a pull out corner thingie which is a revelation (our old corner cabinet used to make me swear constantly!), and we are building a faux chimney around the range cooker, into the sides of which we are building bookcases for all my cookbooks! :-) We have also chosen plinth heaters so as not to waste limited wall space on a radiator. Since our baby is due to appear in a few weeks we probably won’t get around to building in some seating benches for the dining table yet, but when we do, these will have lifting seats so that I can store appliances I don’t use an awful lot (but still want). The tiny old entrance hall is also becoming a walk-in pantry – the stuff of dreams! But again, that’s a while off yet as we have to move the front door – a pretty big expense and we need time to save up again!
And of course, I’ve had a massive cull of things – nothing makes it from old kitchen to new unless I absolutely need or love it, preferably both! Our charity shop has done very well lately and I am barely half way through the sorting, which I am finding extremely satisfying. Exciting times round here, basically! :-) xx
False ceilings?! Why oh why oh why would anyone do that?! I can’t believe it was actually a thing. My goodness! I love these tips and thanks for the lazy susan one. We have corner cupboards where I struggle to reach everything. God knows what’s tucked in the back. Ikea time!!
Such a useful post! We’ve lived with a succession of tiny kitchens with virtually no storage – it’s great to see practical and pretty ideas!
My kitchen is not too bad space wise, but storage wise it’s really naff lol. So for me some great ideas here from every body xxx
I can’t believe what a great open space it looks compared to the before’s. I am not the type of person though that could have a open cupboard!!!
Amazing transformation from the previous version. Your photographs are so clean as it goes well along with the blog’s theme. I loved this design.
I love your coffee maker and tea kettle!! I was wondering what brand they were??
Hi Hannah, Thanks! They are from De’Longhi!
Kettle: http://amzn.to/2zRYCGS
Toaster: http://amzn.to/2zUFzf8
Hope that helps! xx
Whoops sorry you asked for the coffee maker, not the toaster! All the same brand though ;)
http://www.homewareboutique.co.uk/delonghi-brillante-filter-coffee-maker-white-icmj210-w.html