I had a totally different post I had intended on writing today but sometimes, you just have to go with what’s on your mind at the moment. And at the moment, I am trying to put my thoughts together on what we’ll be tackling in the house. I know I’ve shared a few rooms that are looking pretty good at the moment (the living room here, the guest bedroom here, the master bedroom here and I’ve been working like a little busy bee on the bathroom this week) but I don’t want to give a false impression that the house is going to be ‘done’ that quickly.
Don’t let my pictures fool you – there’s plenty to be getting on with!
Well, I say ‘done’ – if you know me, you know that nothing is ever truly finished and I can tweak and change until the cows come home. But I kind of wanted to explain my thought process behind how we are going to be updating the whole house over time. It’s a good sized property – not a sprawling mansion by any stretch of the imagination but a nice size family home. And this means there’s quite a lot to do. Of course, it wouldn’t seem natural if I didn’t share what’s was happening with the house here on the blog. It’s where I’ve always talked about my home and my plans and my inspiration. It’s what I do. So here we go…
The Extension
When we first viewed the house, we knew it had the potential to be opened up to create a nice open plan kitchen/diner. I talked a little bit about our plans for the kitchen in this post. But even if you haven’t read it, that’s fine, because I’m going to go into a fuller explanation in this post.
So what you see above is the current layout of the ground floor of the house – you may remember this from my empty house tour post. Some of the measurements are wrong (this is the one that was in the listing) – the rooms are actually a bit bigger than what’s listed here but our basic plan is to move the kitchen from one side of the house (the west side) to the other (the east side), remove the walls between the sitting room and utility room (using RSJs) and open the space up.
The existing utility room and that weirdly shaped bathroom are going to be completely ripped out and the layout will be rejigged to create a new smaller utility/mudroom in what is currently the rear entrance and we’ll be shaving off some space from what is currently the kitchen to fit a small bathroom/shower room in that spot. The current kitchen will be turned into my office with french doors leading out to the garden. Now, this is a SUPER ROUGH mockup below so please don’t pay too much attention to the details (I have proper ones that I’ve done myself that are more to scale and we’ll have official ones done by the architect) but it will just give you a better idea of what we’re hoping to do.
On the east side, you can see there is currently a big square ‘hole’ between the rear porch and the current bathroom. (Go on, scroll back up to the original layout so you can see…) That is where the new extension will go as you can see in the second layout image.
There’s a little sneak peek of where the extension is going to go. This picture was taken on our second viewing of the house, in the middle of miserable January so excuse the fact that it’s a little bit of a jungle there. I’ll be sharing more of the garden once Spring actually decides to arrive – everything is just really late to bloom this year. I know it doesn’t look very big in the pictures but that gap is actually 3 metres wide and if we take it right to where the adjoining property is, you’re looking at a pretty decent size kitchen which will look out into the back garden. And as I said before, my heart is set on a glass roof here so fingers crossed we can get it through planning permissions.
This eyesore of a utility room and bathroom will eventually be the location of our dream kitchen. Yep, it’s hard to picture, I realise.
I’m in talks at the moment with an architect so this is not something we are planning as a full DIY. We’ll get the professionals in to create the extension to make sure it’s fully building regulation compliant, get all the relevant planning permissions, etc. Wayne will probably do as much as he can on the internal stuff (laying flooring, possibly installing the kitchen, tiling etc) but the big stuff will be left to the experts.
I genuinely can not WAIT to say goodbye to this kitchen.
But First… A Full Re-Wire!
However, there’s also another big job that we’re aware that needs doing – and that’s that the electrics in this house really need to be brought up to date. It’s a huge job where carpet and floorboards get ripped up, walls are opened up and pretty much every room in the house is affected. It’s not a fun or easy job and it’s very disruptive and messy. At the moment, we’re considering what our options are (do we do the electrics while the extension is being done or will that result in too much chaos/upheaval? Can we do one side of the house before the extension gets underway and then the other when the building work begins?) There are a lot of factors to consider – the main one being that in a case like this, the absolute best option would be to stick stuff in storage, move out for a while and let the builders get on with it. We, however, do not have this option. We have to continue living here (and for me, working here) while the building work and re-wiring take place. It’s possible to do this, of course. Not pleasant, mind you, but possible.
So in light of all the work that is required and knowing that all this has to get done sooner rather than later, I can’t really start doing too much in terms of decorating because of the aforementioned ‘ripping out and opening walls’ situation. The only room so far that I’ve painted is the upstairs family bathroom because aside from lighting, there isn’t much in the way of electrics in there so I don’t imagine there will be too much upheaval (and it’ll be easy enough to touch up the paint if need be).
But there’s no point updating flooring, adding wallpaper and buying pretty things when these big jobs are coming. This is part of the reason I’m simply making our rooms liveable at the moment and working with the colours, flooring, etc of the previous owners. It’s also why we haven’t installed any lighting anywhere (did you notice the bare bulb hanging down in the bedroom image above?!). No point until the electrics are completed.
So we are a little bit in limbo right now. We have a lot to get on with in terms of choosing the contractors we want to work with and deciding the order in which to do everything. And then, of course, comes all the planning, drawings, applications and so forth. Karen from Making Spaces created an invaluable guide on her blog around what work should take place first when you are planning on a big redecorating project and I think her words are absolutely spot on so have a read of that if you are going through a similar process!
A little sneak-peek of the bathroom so far…
That doesn’t mean that I will be able to resist possibly throwing some paint on a wall in the meantime because, well, I can’t help myself and if it makes a room just a bit more bearable to spend time in for the next couple of months, then for me, it’s probably worth the £25 tub of paint. But the big stuff in terms of flooring, wallpaper, etc will all have to be done in time. First things first, the electrics. Once that job is ticked off the list, then I can at least get on with upstairs rooms as well as the living room. But we’ve got a way to go before that can all happen.
So in the meantime, I just want to thank you in advance for your patience. The kind of work we’ll be doing first won’t necessarily be pretty for a while but I’ll be sharing the plans, what updates I feel I can make at this point, how I’m working with what I have at the moment, all the inspiration I’m gathering and of course, I’ll enjoy having you around for the journey if you fancy it. Stay tuned, there’s SO much more to come.
Now it’s your turn… have you ever had to live through a large construction project or have you had your home re-wired? How bad is it REALLY? I just need a bit of reassurance that it will be worth it in the end! ;)

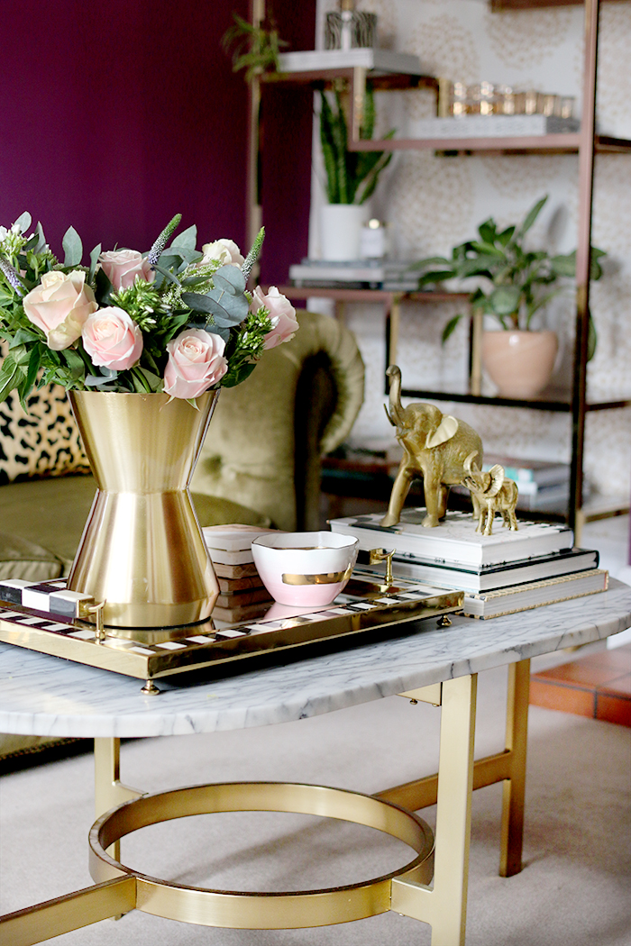
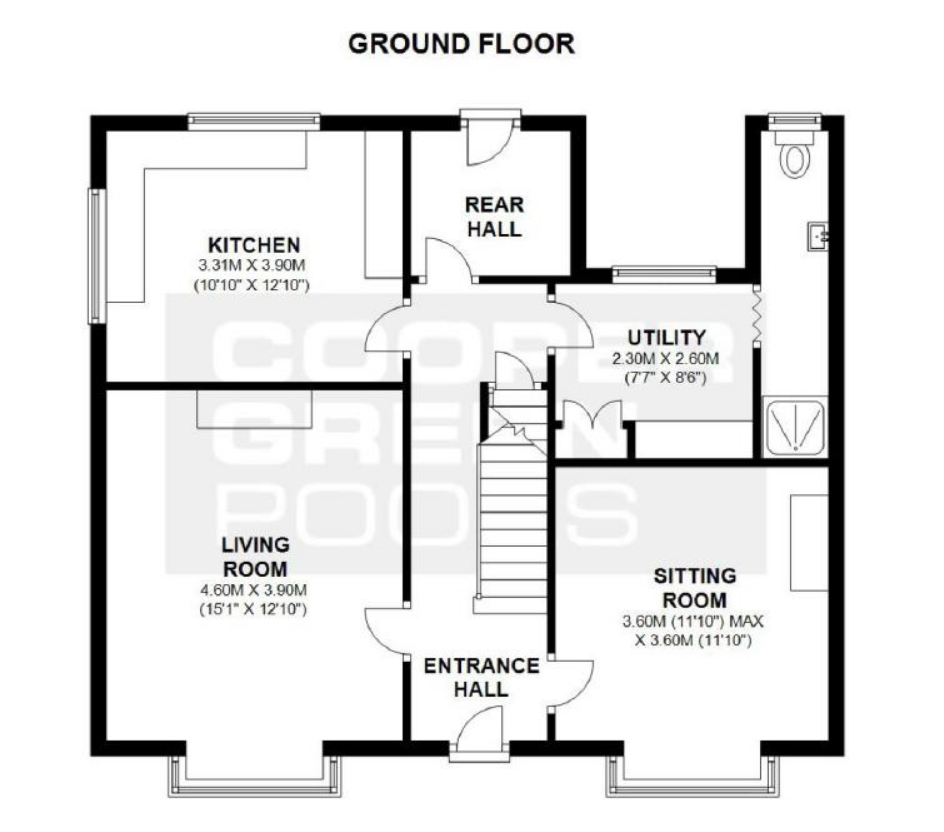
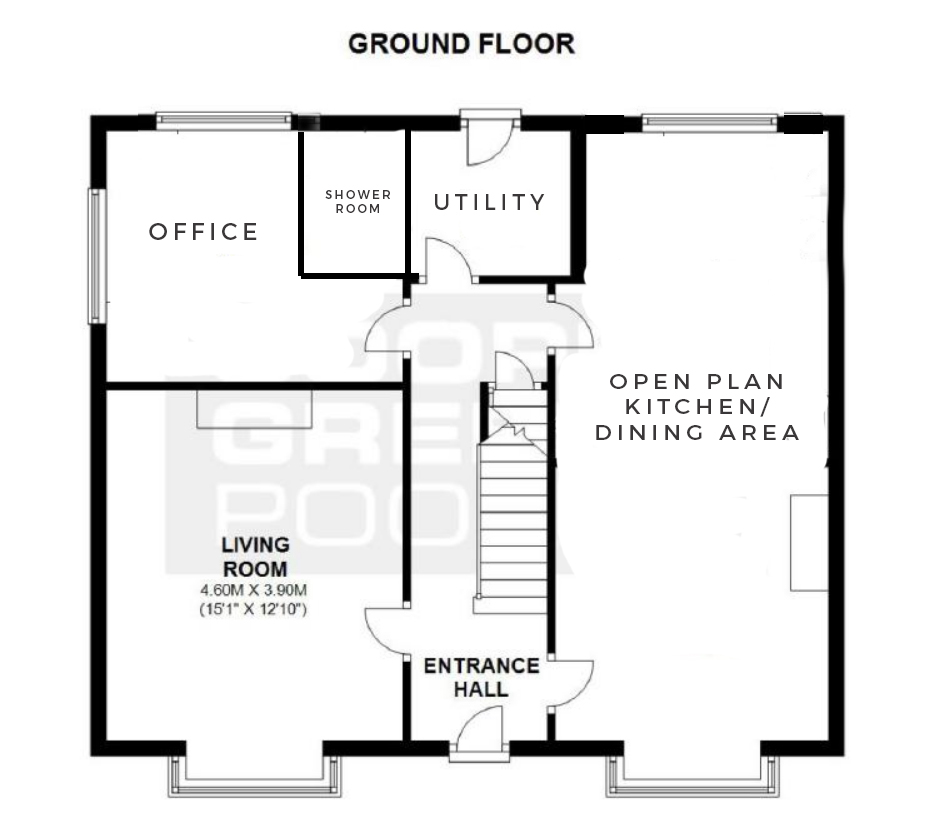
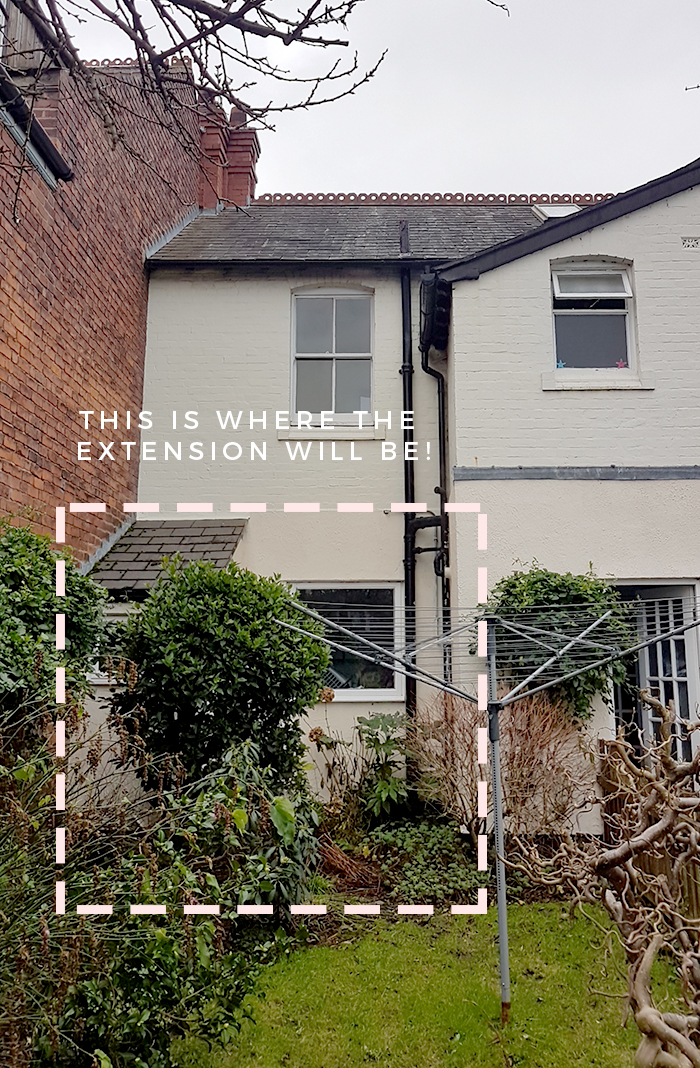
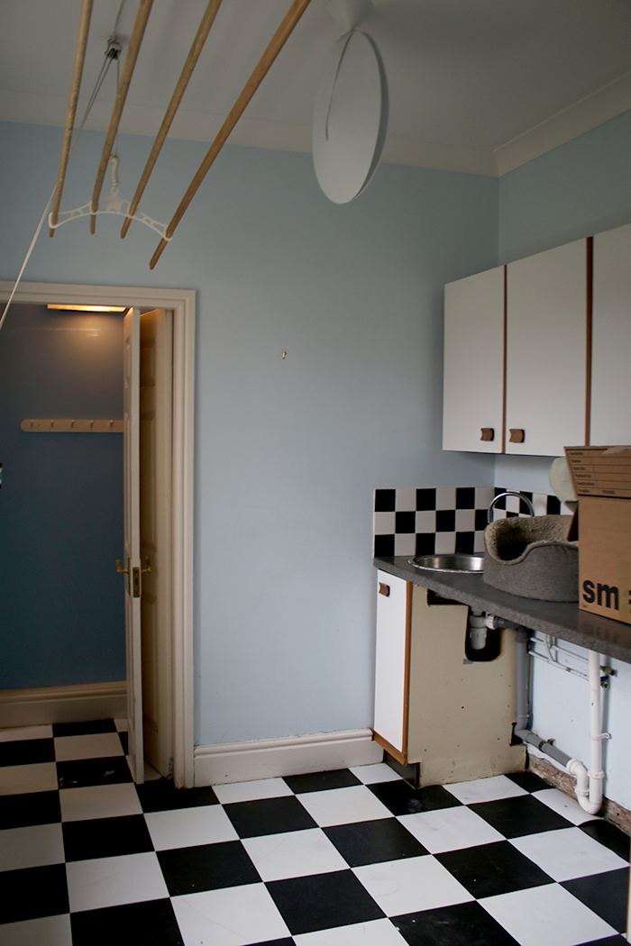
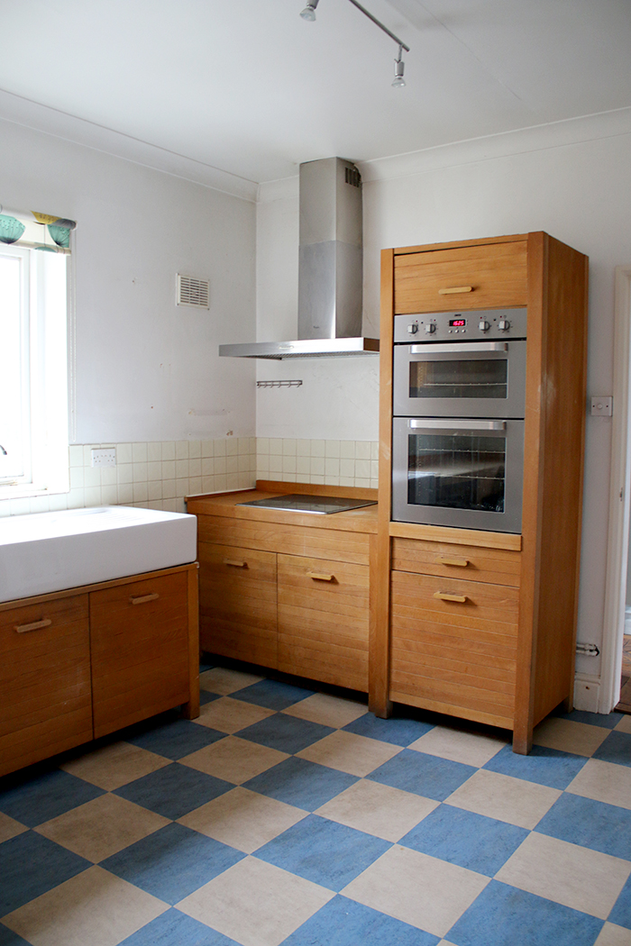
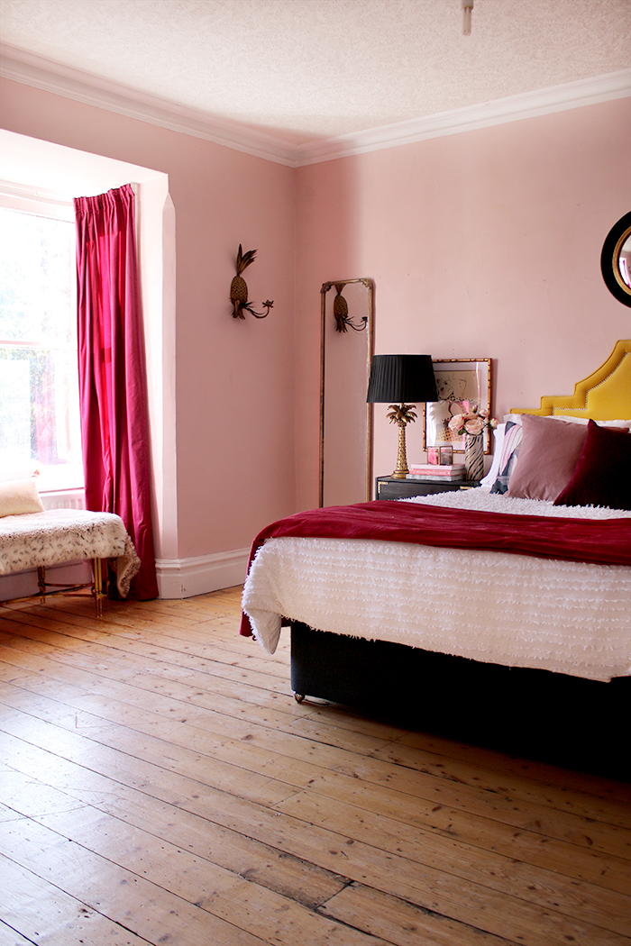
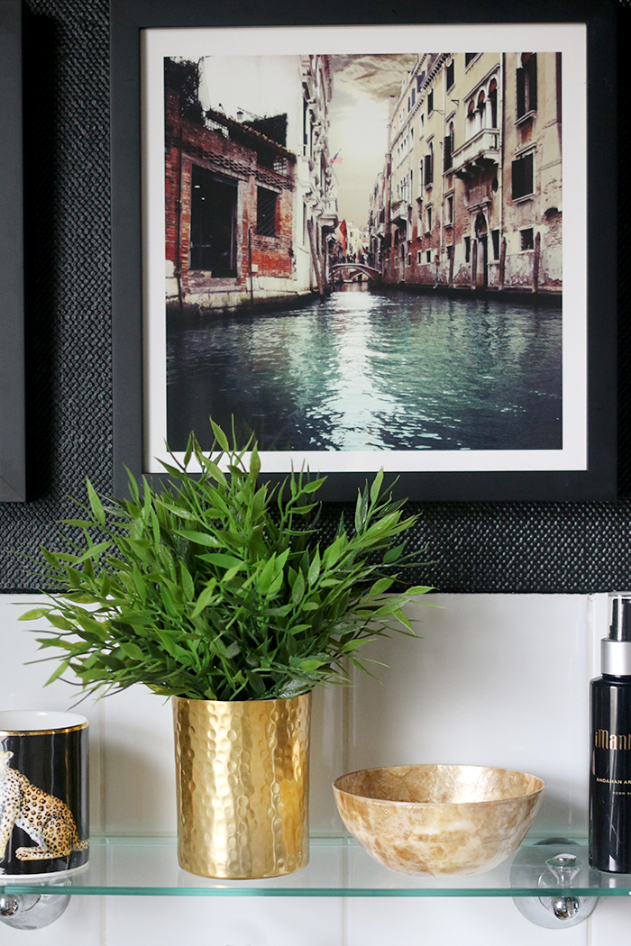

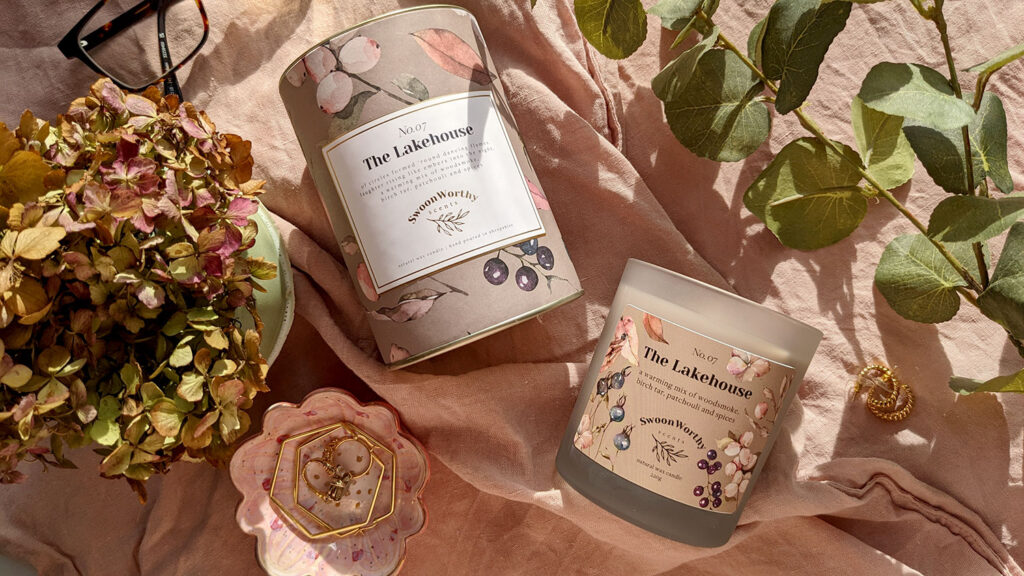


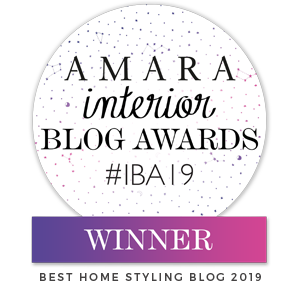
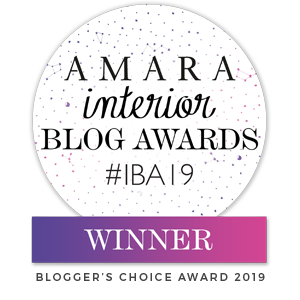







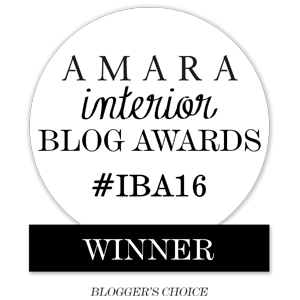



Your plans for the future look fabulous Kimberly!
We did a full re-wire last summer…these would be my tips.
If you can do it in the warmer months of the year then do, it gets very cold with all the floors/carpets up/loft hatch open all the time etc.
If you have any plumbing to do (radiators to move/add etc) this is the prime opportunity.
Put more sockets in than you think you will need.
If you have slow ish internet, this is a prime opportunity to hardwire from your router into a few choice locations…for us the main TV and the office.
The dust is UNBELIEVABLE! It gets everywhere. Industrial cling wrap (the stuff they wrap pallets with) is your best friend for anything delicate/easy to trap dust. Try to get as much furniture, especially soft furnishings, out of the way.
Living there will be tough, try to keep one space as ‘untouched’ for as long as possible. For us our bedroom was untouched until the last moment – its a faff for the electrician but we pushed for it and it was ok. We used that space for sleep, make-shift kitchen and evening chill out.
Be ready for the dust….it was astound you!!
Hope it all goes well!
Thank you so much Laurie for all your tips! I’ve been reading everything I can find on people who have done it (and lived to tell!) and I’ve heard the dust issue repeated so many times – ack! I love the idea of Industrial cling wrap and will definitely get on that! I love the router idea as well (I think my other half was talking about doing that but I might want one to my office!). I’m hoping we can get it done fairly soon-ish so it’ll hopefully be warmer too. You’re a star, thanks for your comment xxx
We could really do with having our house rewired, but don’t have the budget at the moment.
It makes total sense to “fill in” that odd cut out with an extension, it’s such a waste of space at the moment. A glass roof will bring in lots of light, hope you get the ok from planning.
It’s a huge waste of space, I agree! I think doing the work will really bring so much more value to the house while utilising the space SO much better! xxx
How exciting! I did EVERYTHING to this house and did have to move out – seriously considered sticking a caravan on the drive and moving into that 😂😂.
It IS worth it and you quickly forget the process when you see the end results. I was very lucky in my builder which helped enormously! One thing at would say with a glass roof and I’m sure you’ve considered it, but which way does the house face? I have a friend with glass walls and the sun literally fries them all afternoon and they have to have thermal curtains to block it out.
I so wish we had the option to move out but it’s just not feasible, unfortunately! Maybe we should look at a caravan though – ha! As for the glass roof – yep, the garden is north-facing so we should be fine in terms of not baking and plus, it’ll add some much-needed light to that part of the house. At the moment, it’s a bit dark and dingy lol xxx
Yes, I have. Yes, it’s mega stressful and messy. Just try to keep the end in sight, a sense of humour and think of it as an extended camping holiday adventure.
I’ve done four major house refurbs now, two were period houses, two involved rewires, three involved moving walls. All involved full kitchen/bathroom refits.
There will probably be times you want to kill, but you won’t die. :)
This is so exciting! I can’t wait to see your progress. Mainly because it will be nice if someone is making progress….our whole house renovation has stalled completely since I had the baby last summer, but I am hoping when work calms down a bit I can get on with finishing bits off, which is all we need to do in some rooms.
As for the major work – dust. It’s the worst thing about it. It gets everywhere. I would 100% advise boxing up everything bar essentials (I mean pictures off the walls, all crockery away, all small furniture etc, literally everything), stacking it all up in one room that wont be touched by the work, and hermetically sealing it with two or three plastic dust sheets tacked to the doorframe all the way around and then sealed with tape too. It will STILL get through, but the cleanup operation will be so much easier – just industrial vac everywhere and then wash it all down. There will still be dust for weeks (months), but manageable. Also do a dustsheet over your bedroom door to try and keep one space clean for you to live in, and don’t go in there wearing dusty workclothes – strip first!! It really helps save your sanity.
So yeah, it is pretty horrendous, but a million times worth it (and I am not even finished living in a pristine and beautiful house yet, but it’s one that suits our needs sooo much better as a family, which is why we did it in the first place, so I’m pretty happy).
Oh, and the new layout looks great, but you may want a door on your new shower room ;-) xx
Hello! I really like the way you use hanging planters when styling your rooms, especially in your guest bedroom & in the bathroom you included in your Instagram Story yesterday. I would like to try a hanging planter, or two, but I don’t have a clue how to fix them safely & securely to the ceiling. Please could you let me know what fixings you use? Thank you very much. I will continue to enjoy your inspiring blog, Catherine
We are just coming into the homestretch on a renovation of an old house. We moved out for 7 1/2 months but were on site almost every day. We are back in now, but the work continues inside and out.
Be prepared for surprises. You have an old house and there will be a few. They can be delightful, but they most likely won’t be. 😬 We found knob and tube wiring which all had to be replaced. But we also found out that the house was renovated in 1918 because they put a newspaper in the wall. We did the same thing with a little note about who we are and what we knew about the history of the house.
Learn the names of all the tradespeople who come into the house and speak to them. Ask them to treat your house as if it were their’s. Make coffee (or maybe in your case, tea 😉). Little gestures go a long way.
Know that it will take longer that you ever imagined. And remember that it is not the contractor’s fault that your floors aren’t level. But given some time they can come up with a brilliant solution.
Once it’s done you will forget all (well, maybe some) of the pain you went through.
Good luck. I look forward to reading all about it and I know it will be absolutely amazing!
I totally agree with Mary about coffee and treats for the workers. We made it a point to go to the bakery EVERY single morning to bring something for the guys. We even added it as a line item to our budget on the front end, as it’s soooo invaluable to show deep appreciation to them for how rugged their jobs are working in dust and chaos. On Fridays, I would also send them each home with a case of beer — also planned-for in our budget. ;-) And they are so appreciative in return that they go the extra mile over and over.
The other thing you might consider is to purchase a used caravan to live in on-site, which you can then turn around and sell after the reno is done. It’s cheaper than renting one, and you can oftentimes end up selling it for a bit more than you paid for it. Or, you may know of someone who could let you use theirs… either for free or in exchange for cash or barter.
We did 2 major renos. The first house we re-did, we lived in it for 9+ months whilst the reno was ongoing. The other house, we kept our rental home and just continued living in it whilst the work went on in the new house (luckily just down the street). Comparing those 2 experiences, well… there’s just no comparison.
For those of us who are exquisitely sensitive to our surroundings, living within a reno can really potentially lead to a mental and emotional breakdown—no exaggeration, haha! I can laugh in retrospect, but the caravan idea would have seriously saved my arse! The toll was so high that I was diagnosed with adrenaline fatigue, and it took me a long time to get my cortisol and adrenaline levels back to normal.
And here’s what also happened for me in that case, which I hope and imagine will NOT happen to you: during the stress of the process, I fell out of love with the house. Every time I looked around my house, it was quite like PTSD, and it soured my ability to enjoy the fruits of all of our work. I know that’s awfully bleak, but I thought it worth it to share, because you asked, haha! Not everyone feels that the end result makes all the stress worth it. (Some have compared it to childbirth, but I haven’t had children, so I can’t say ;-) We ended up moving out 18 months later. (Though, to be fair, this was also because we ended up not loving the town as much as we thought we would, as we had moved from a city of 1 million to a town of 2,000 and it was too far from amenities and family.)
The happy ending is that the next house (our current home) is so incredibly perfect for us, it’s in the right neighborhood, and the renos (which we did whilst living in that rental) have brought us soooo much pleasure and joy, and every morning we wake up and bless this space… especially the light-filled result of removing the wall between the kitchen and dining space, and adding a wood-burner in the dining room. You are DEFINITELY on the right track, as you already know… but DO seriously consider the caravan idea! :-)
Love following your adventures and it will be so fab to watch you transform your already-wonderful ‘new’ space into an even more fab and swoonworthy home!
We’re currwntly renovating our new house and are living with my boyfriends parents for three months as it was just too much. We’ve just had a full rewire (do not underestimate how messy/disruptive this is) and building work started this week.
Before we sold our old house, we also had a rewire but with most of our things in the house, wrapped in dust sheets and piled up. I mostly stayed with friends during this 6 week process (including plastering, decorating and new kitchen) but my boyfriend lived there and it was A NIGHTMARE.
Don’t want to scare you, just to give you a realistic expectation of how disruptive this is. Our electricians carried out our current rewire in three days with an empty house but it took WEEKS when the house was full of our things and we were living there. Even if you could go stay somewhere for 3-4 days it would help the work be done faster as they wouldn’t have to waste time tidying up constantly.
Good luck with all the work. Can’t wait to see the finished project!
Emma
http://www.fieldandnest.com
This sounds exciting & daunting but the outcome will be stunning. I read all the stories & I’m in awe, makes my weekend plans to lay three meteres of turf & move the rabbit to his summer location look positively wimpy..!
Love your plans for your home, it’s all going to be absolutely fab! The comments on this post are super helpful too (for you and me both!) xx
YES WE DID ! 12 years ago we moved into our small retirement home.
After living there for 1 year, we began the planning and process of a complete remodel and addition.
I’ll just say we got through it and are still married. It was dusty, noisy and stressful, but also fun. Like camping out indoors. The finished results are great.
Are there any plans for a garden shed? I would build that asap and then move into it. Store all the furnitures. a desk and a bed out there, maybe a potty and a 24/7 gym membership. The dust in old houses. I left a large sofa upstairs, it still smells of dust although the covers are washable.
the floor plan will be great! if you do not get the roof, maybe tall windows and a balcony can make up for it?
Wow, your plans are amazing! I’ve only lived in new builds and never lived through any reno/rewiring, but I’m sure it will be worth it in the end and everything will be gorgeous! The charm and character of your home are incredible, and I know the changes you make are going to make it exceptional… Can’t wait to see it unfold!
This dose bring back memories, we had to live in our home with 2 small children and a dog while we did all our renovation work so I wish you look. But having said that it was well worth it in the end, and when you are finished Kimberly it will look amazing. Xxx