This may very well turn into a rambling stream-of-consciousness post because I’ve got way too many things going on in my mind and what better place to put them all down than my blog? And then you get to have a little peek into how my brain works which, to be fair, sounds like a frightening prospect but I suspect my inner workings may at the very least be helpful to some and at worst, just annoying. You see, I’m a planner. I like to have all the pieces in order before I start most things so I have something vaguely resembling what appears to be organisation but more than likely, it’s just me being a control freak.
The prettiest of utility rooms designed by Norsu Interiors (Photography Lisa Cohen / Styling Beck Simon / Design Norsu Home)
I’m not one who loves surprises. I like preparation. I like spreadsheets and mood boards. I like the dreaming and the anticipation. I like visualising what’s to come almost as much as the actual thing happening. And this is probably more evident in planning my home than anywhere else in my life. While we’ve decided to take a bit of a break from any big projects over the winter months and just enjoy the finished spaces (kitchen, dining room and living room if you’ve missed those), my brain really just doesn’t particularly like taking a break.
Kassandra Dekoning’s pretty utility room – I am in love with the penny tiles.
I’m constantly planning for the next thing – in fact, I’m probably planning for the thing after that and after that too – because when it finally comes to the point where we’re going to start, I don’t want to be blindsided by something I’ve not had the forethought to predict in advance. And yes, of course, there are always things that will come up but if everything else around it is in relatively good order, I’ll have the capacity to deal with it so it’s fine.
Another light and airy utility room with marble penny tiles by Julia and Sasha [Photography Annette O’Brien / Styling Alana Langan / Design Julia and Sasha]
At the moment – yes, I promise I’m getting to the point but I did warn you this was going to be stream of consciousness – I’ve been thinking of the next big project we’ll take on. As you may well be aware, we are currently living with two kitchens. Strange, I realise, but we kept our old kitchen whilst the new one was being built on the opposite side of the house. The new kitchen was relocated to where the previous utility room and bathroom were so we lost those during the build and were left, essentially, with two kitchens.
An old picture of the kitchen from last year. It still looks like this except there are no pretty bits any more and it’s filled with boxes, cat litter trays and miscellaneous building paraphernalia. Trust me when I say you don’t want to see what it currently looks like. It’s basically a bomb site.
Now, of course, we don’t need two kitchens but what we do need is a downstairs bathroom and a utility room (laundry/cleaning/pet zone essentially – we have a back internal porch which will be our mudroom which is also awaiting it’s big makeover). So the old kitchen will be gutted and renovated to include both. At this moment, we’re still building back up our savings after the costs of the renovations we’ve just completed so in terms of our budget, I’m not entirely sure how much we’re going to have to spend but pricing it all up and saving as much as possible until Spring, when we’d ideally like to start this project, will be part of my planning process.
For the moment, my brain is flip-flopping between the more practical aspects of the building work required and the (much more fun) aesthetics. In terms of practicalities, I know we’ll need a bricky and window fitter, an electrician and a plumber. Wayne will tackle the internal building work, plastering, flooring, tiling and fitting himself (with me as his not-so-glamorous assistant of course) but as usual, I’ll be the project manager. Our plan includes replacing the large window above the current kitchen sink with a slightly narrower one, allowing for a stud wall to be built and another window installed where the bathroom will be.
That corner will become a bathroom!
We also intend to replace the current side window in the kitchen with a new UPVC one. Ugly, yes, but practical and as it’s at the back of the house, I’m less worried about aesthetics and more about keeping the room warm whilst saving money.
This is how I have fun these days… rough draft of a floor plan just to figure out some of the spatial planning.
Other than those small details (did I just say small?!), I’m starting to think about how the whole space will actually work. I did an outline in Excel above (I know this isn’t particularly professional and please don’t tell me all about Sketchup and the million other programmes out there, I just wanted a rough plan right now) which helped me to put some of my ideas on paper.
I also did a bit of faffing with the IKEA kitchen planner – more to get an idea of the space I was working with. I’m a visual person and I know when I finally got to see the 3D designs of my kitchen, it just brought everything to life.
Of course, as much as I love IKEA, their planner leaves a bit to be desired (ie it’s a complete nightmare to use) but at least it was a start in terms of how things might come together. I’m planning on having full height storage rather than upper cabinets as you see above but the planner wouldn’t let me put any PAX wardrobes into a kitchen so I made do!
Three Birds Renovations House 8 – Isn’t this the dream utility room?!
Because it will end up a narrow L shaped room, I want to make the most of the space we will have. A nearly full wall of storage where I can store all the pet food and paraphernalia, all our cleaning supplies as well as spaces for the two vacuums, the floor steamer and mop, a washing machine, a tumble dryer, a sink, some open shelving, a wall-mounted ironing board and possibly – if I can squeeze it in – a wall-mounted air drying rack. It’s a lot to ask of a rather small space!
This post may contain affiliate links.
Utility Room Mood board
And of course, me being me, I want it to look good too. Some of the photos above have been a big inspiration for me but we’re not dealing with a bright and airy room at the moment. In fact, it’s the darkest area of our home – north-facing ground floor which just doesn’t get a lot of light. So I’d like it to be as light and airy as possible but still tie into the colour scheme of the the rest of the house.
Peach Baby by Earthborn Paints / White penny tiles from Walls and Floors / Brass tap from IKEA / Marble-effect laminate worktop from IKEA / Square composite granite sink by Olif / Knurled cabinet pulls in raw brass from Dowsing & Reynolds / Off-white cabinet doors from IKEA / Terrazzo floor tiles from Mosaic Factory / Baskets from Hartleys Direct / Shelving from LaRedoute / Wilton London Laundry Products / Dustpan and Bamboo Brush from JVL
It’s all very early days so I reserve the right to completely change my mind a hundred times before it actually gets done but at least you can kind of see the sort of look I’m going for here.
I’d love a tiled floor and a tiled backsplash – and I want these details repeated in the adjoining bathroom as well with either the same or similar tiles used in there. The white penny tiles are fairly inexpensive so I may be able to splurge on a pretty floor tile instead. I’m also thinking most of the cabinets can be IKEA to keep costs down and a laminate worktop will be perfectly fine for our needs. Clearly, I haven’t yet started the bathroom planning but I figured if I can at least get this room sorted out, I can then move on to those details afterwards.
It’s quite a long road ahead with this one although it shouldn’t be quite as harrowing as Phase I of the building work was. Phase II is really just continuing to make the downstairs layout work as well as it possibly can. Of course, I’m sure I’ll be chatting plenty more with you once we begin and while we’ll be taking a physical break, the planning continues! I’d love to know what you think of the plans so far (be gentle, it’s early days)! What would be included in your perfect utility room? Let me know below in the comments!
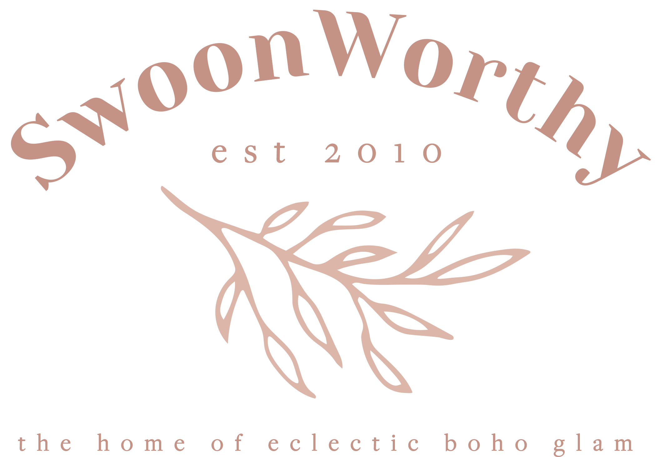
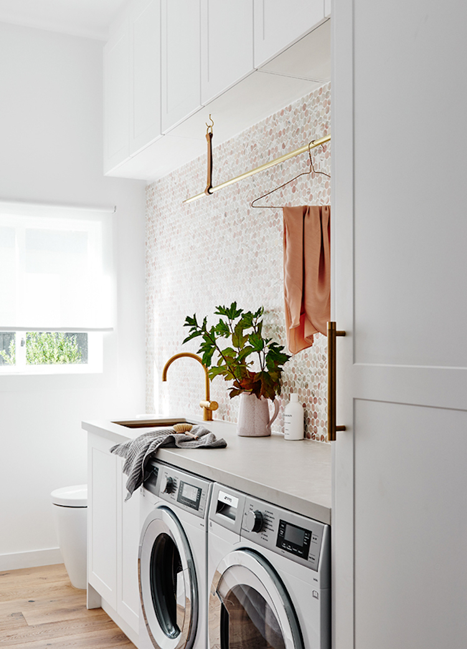
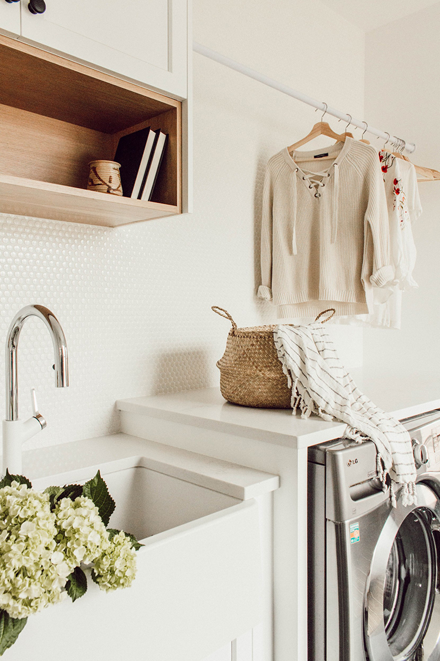
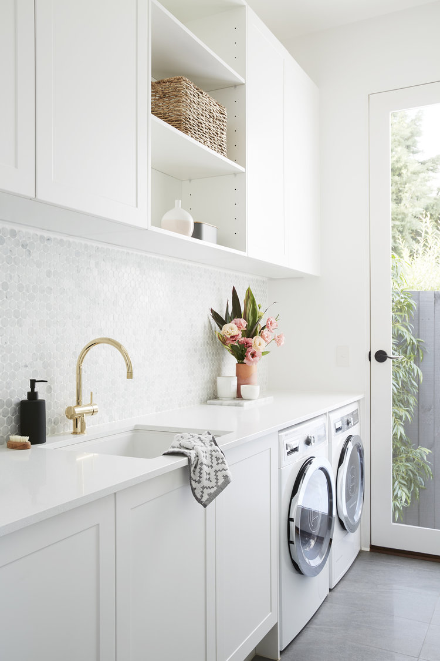
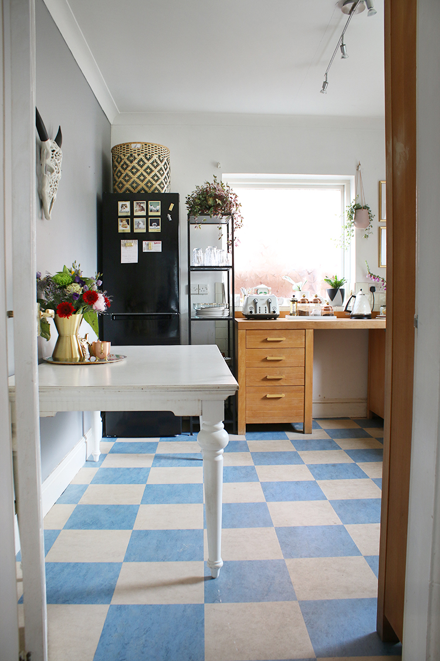
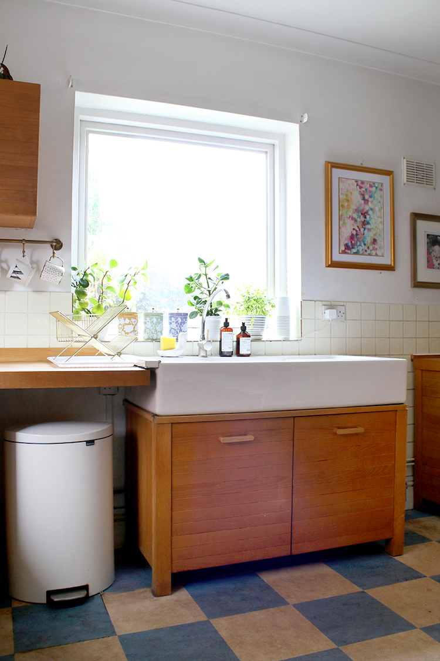
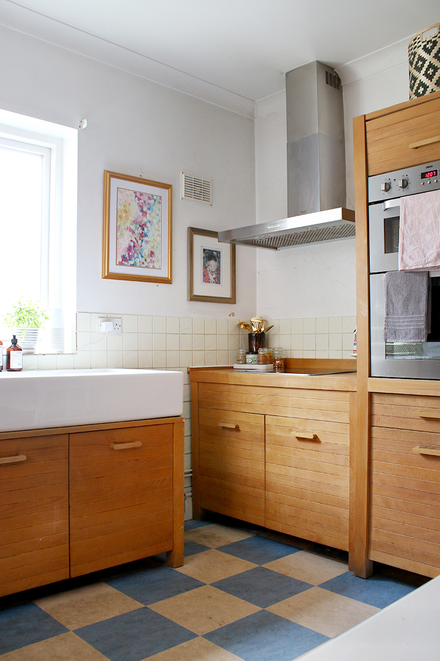

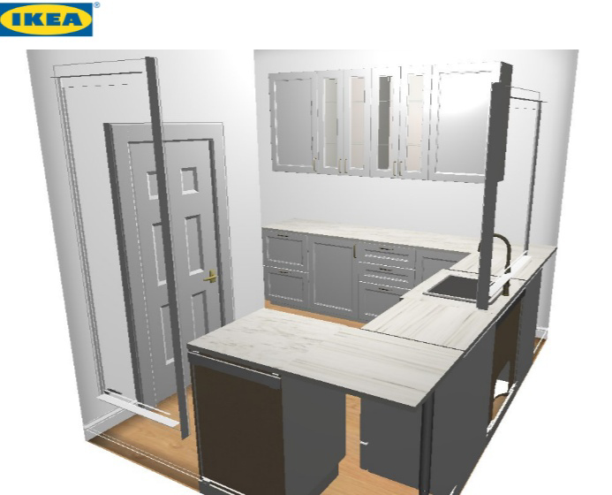
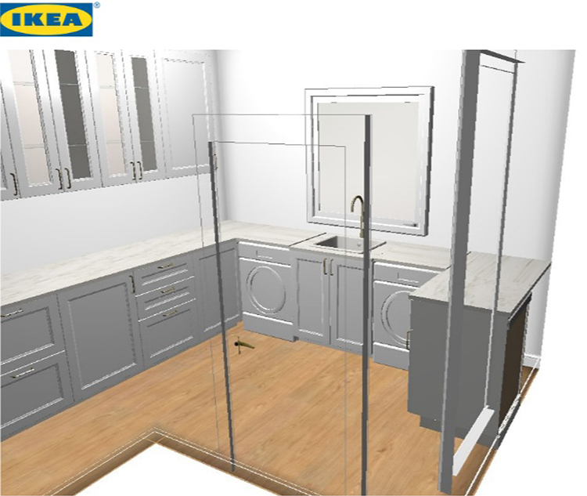
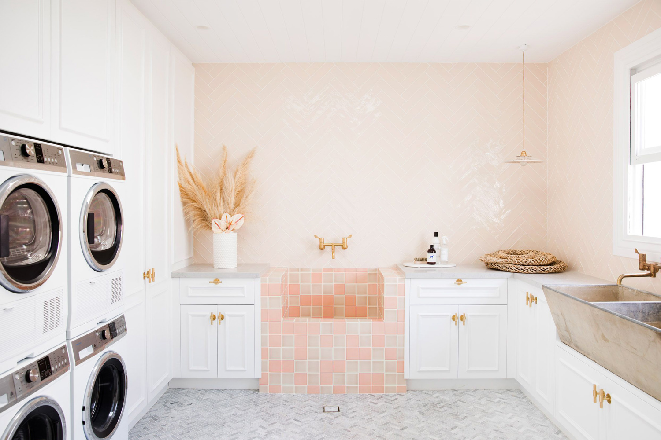


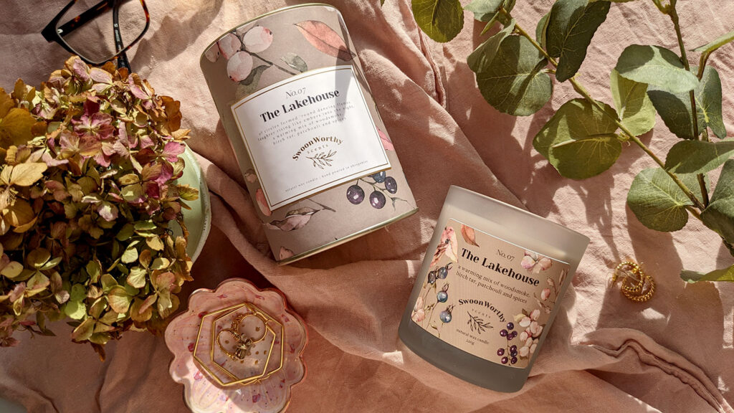


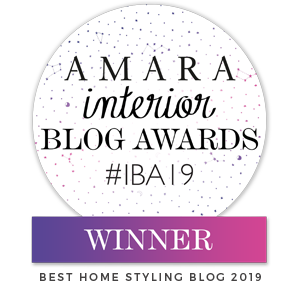
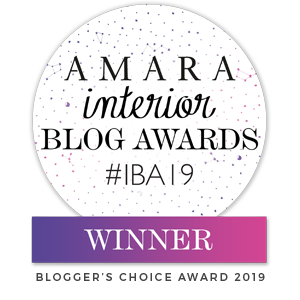







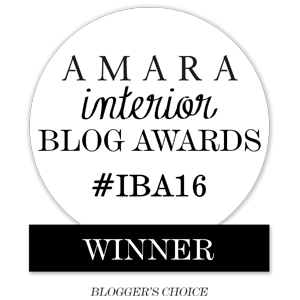

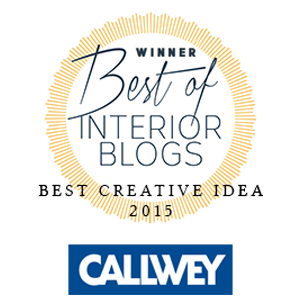

I’d have 2 dryers in my dream since drying clothes takes much longer than washing them. This way I could get my laundry done much more efficiently. I’d have plenty of space for hanging clothes & undies to line dry.
I’d also have a large enough sink/basin to soak clothes or bedding overnight when needed. And since we’re talking about dream utility room, I’d also get a spin dryer/water extractor where I could place those items that emerged with too much water from the washer to remove the excess water prior to tossing into the dryer or line drying.
Love the penny tiles and the peachy color for walls. As you plan storage, be sure to make room for all your vases/planters, etc. a utility room with a sink is a wonderful place to arrange flowers or pot houseplants. Sadly, I do not have a sink in my tiny laundry room, but I do have two cupboards dedicated to vases and similar vessels. I could use more!
Oh yes, I’m hoping I can utilise some of wall storage for vases and things – agree, I still use the old kitchen for replanting! There’s no such thing as too much storage, right!? ;) xxx
The ideas all look wonderful. The only thing I would be mindful of is every time you have a visitor who wants to use the downstairs loo, you’ll feel the need to clean the utility room first!
I know, it’s not particularly ideal but there really isn’t anywhere else to put the door! We’d initially considered putting the door in the mudroom (which is on the other side of the bathroom wall) but it’s load-bearing which means we’d need another RSJ & hiring a contractor etc (so much more expensive) and there really isn’t the room to have an extra door in that space (it’s pretty tight) so this was really the only option! I suppose it’s a good incentive to keep the space tidy ;) xxx
Yes, agreed. It’s all about compromise and I’m sure you’re much more tidy than I can ever be. I, wrongly, use my teeny tiny utility to dump everything when anyone knocks on the door!! Really looking forward to seeing yet another of your wonderful transformations.
Hahaha! Yep, we all have a room like that in our house!! I figure if the room is REALLY bad, I’ll just send them upstairs like I do now! LOL! xxx
Love the look! I thought the same thing as Sam though…..visitors will see your laundry room when using the bathroom. Any way for the door to be on the outside? Otherwise it looks lovely!
Sadly not! There really isn’t anywhere else to put the door! We’d initially considered putting the door in the mudroom (which is on the other side of the bathroom wall) but it’s load-bearing which means we’d need another RSJ & hiring a contractor etc (so much more expensive) and there really isn’t the room to have an extra door in that space (it’s pretty tight) so this was really the only option! I suppose it’s a good incentive to keep the space tidy ;) xxx
Exciting times ahead, its already looking good, i love the idea of penny tiles. Xxx
My must for any utility room is a pulley (at least, that’s what we call them in the North of Scotland)! Especially if you have decent ceiling height, it’s great to just hoist the washing out of the way.
Oh we had one of those in our old utility space, Caroline, and I’ve been thinking about whether we can fit it in this space too! Agree, it’s nice for it to just be pulled up and not hanging all over the house like it is currently ;) xx
My ideal utility room would have plenty of room for cat litter box(s)/trays that are out of the way and somewhat hidden from the traffic path through the room. Never have I lived anywhere where there was actually a good place for them. If I tried to hide them from sight, they also were not convenient to keep clean on a daily basis. I’m curious to see how you solve that problem – and I’m sure you will.
Oh this is definitely something I’m working on (wondering if I can stash them away under the 800 unit or customise it to put a flap in at the very end of the run of units? I’m not sure yet!) but I totally agree with you about the inconvenience. I also find that when they are hidden, I’m less inclined to check if they need cleaning – out of sight, out of mind! Gah! xxx
I was about to suggest putting the litter tray in a cupboard ( just think about the visitors going to the bathroom seeing it in the open) . I’ve seen a couple of US bloggers do it.
I put my cat feeding station under the mud room bench.
Also unsure whether you gave yourself plenty of recycling space in the new kitchen.
I’d suggest you check the need for an RSJ with a builder / engineer. You may just need a lintel.
The recycling lives in the mud room so it’s fine! Oh and yes we had planned originally to do it so the structural engineer specified it – we’d need the RSJ – this was an easier/better option! Xx
Dog washing station!! All you need is a handheld showerhead and a little hook installed in the shower wall and voila – dog washing station.
Our tiler is currently finishing off a dog shower in our new utility (not unlike the pic you shared). With a handheld showerhead, it looks like a tiny Japanese bath.
Alongside the cat litter box, the washer, storage for cleaning sundries. It’s a small internal windowless room that we hope will really pay its own way!
Oh nice!! I love the idea of a dog washing station!!!
Somewhere to hang clothes to dry is my dream! I wish everything could go in the dryer, but alas, that is not the case. I also would love a utility sink!
I think overall your plan is great! My only concern would be the sink in between the washer and dryer, vs to the side. It seems just wide enough that it would be annoying to move the clothes from the washer to the dryer, due to the distance. Have you had a layout like that before?
Ya know, I’d not considered that! I just wanted the sink in the window but maybe they should be next to each other! Something to consider for sure! :-) xx
Hi Kimberly, love how your brain works! Very similar to mine. I adore the finishes you’re going for. I think it’s actually a good-sized room. (Well, compared to ours, which can barely fit a stacked washer/dryer unit, much less anything else.) I also love the sink centered under the window.
My only thought was, if it were me, I’d find it just that annoying to have to schlep the wet clothes to the dryer those few steps. (#firstworldproblems) I’d want to have the washer and dryer side-by-side, making sure the door swing doesn’t get in the way of the easy transfer of clothes.
It also might be nice to dedicate a tucked-away spot for Quito’s kibble and water bowls that isn’t directly underfoot (if you don’t already have a good place elsewhere.) Not sure if he’s a drooler like our Labrador Annie is, but I’m always stepping over dribble puddles in our kitchen, haha!
Have fun dreaming and planning! Can’t wait to see what beauty you create! Again!!