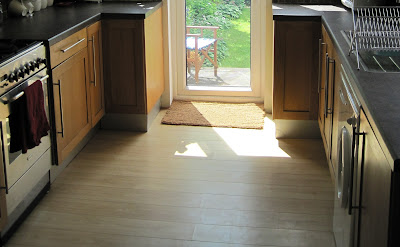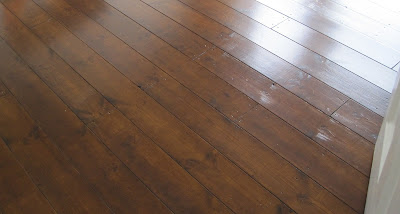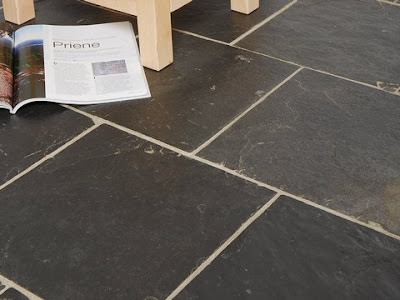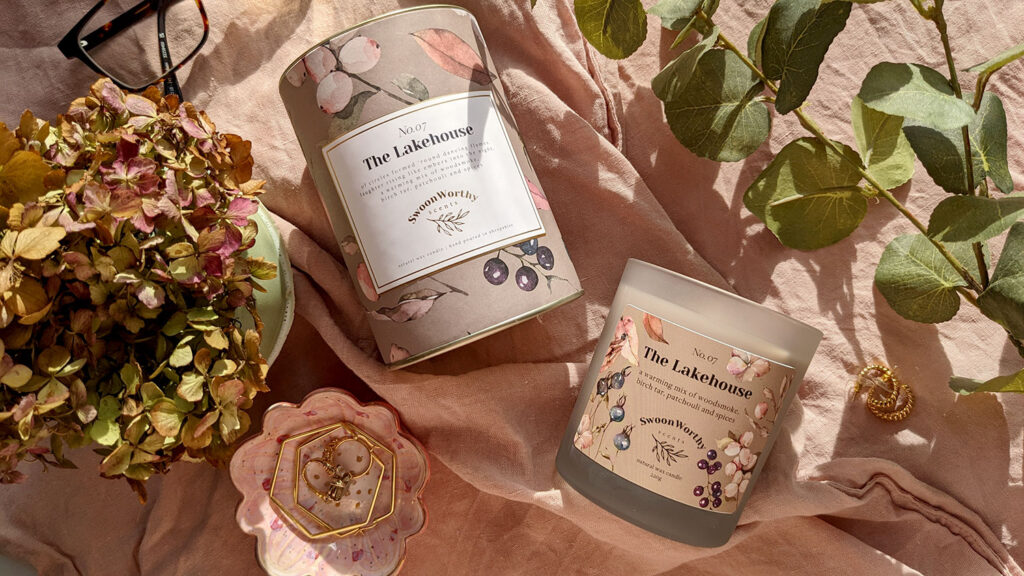When I sat down and wrote out the list of things we’re going to do in the kitchen, it was ridiculously long. Like seriously. I stopped writing after a while because I was getting a cramp in my hand.
I honestly thought because we weren’t changing the cabinets or the location of the appliances, this was going to be a fairly easy job. (Oy, you, at the back. Quit laughing.)
Looking at the very long list we knew we had to start somewhere. And, anyway, as it’s going to have to be done on a budget (like pretty much everything around here), we’ll be tackling most of the work ourselves. W, being the one who looks imminently better in a tool belt, will obviously do the bulk of it. Despite this being a ‘refresh’ more than a ‘gut the whole thing and start again’ project, it’s still going to cost a few quid.
So what’s first on the agenda?
We’ll be working from the bottom up, at least to start with. The horrible pale laminate flooring in the kitchen will be the first thing to go. Now let me make one thing perfectly clear. I have no real beef with laminate. I think it’s definitely got it’s place. If you have really awful lino circa 1990 or a stained ugly carpet and you need a quick inexpensive alternative that won’t break the bank, then cheap and cheerful laminate is definitely the way to go. There is no shame in this budget option.
But when the rest of our floors downstairs will eventually look like this…
Then the pale, now-buckled laminate which was probably put down around 6 or 7 years ago isn’t gonna cut it.
We could, of course, match the dark wood pine flooring in the living room (as above) and which we will eventually have in the dining room and hallway. However, I really want butcher block counter tops and I want these to be in a fairly dark stain.
 |
| Gorgeous, eh? |
So going with dark wood floors and the same dark wood counter tops seems a bit too much. As an alternative, what we’ve decided is to go with gorgeous black or dark grey slate tiles. I think they will tie in nicely with the dark grey of the dining room.
The other thing we’ve decided to do is install under floor heating while we’re at it. There is only one radiator between the kitchen and the dining room and it certainly has it’s work cut out when the temperatures drop below zero which they have done quite a bit the last few months. So we figured if we were going to rip out all the floors, we might as well include this and keep the stone nice and warm underfoot.
It sounds like an expensive option but looking into it, it’s actually not as dear as we feared. We’re allowing £500 total to cover the slate flooring and the under floor heating kit. We’re borrowing a wet sander so we don’t need to purchase this however, our budget needs to cover grout and any other miscellaneous materials or tools involved.
*deep breath* Right. One decision down. 475 to go. Ahem.
What do you think? Have you got slate flooring and love it? Hate it? Think I should do the matchy matchy with the rest of the floors? Are you digging on the laminate? Or do you prefer something else entirely?
Image credits: 1. Here, 2 & 3. My own, 4. Unknown and 5. Here






















Redilocks, how great this is going to be!!! You know the old trite but true adage …twice as much time and twice as much momey as you think!!<br /><br />Come and join my amazing Giveaway from Splenderosa!<br /><br />xoxo<br />Karena<br />Art by Karena
Definitely think you are making a good decision – we have laminate in our ktchen and I cant wait to change it and also toying with the idea of real wood (we also want to put real wood down in the lounge and hall) However I'd never really thought about tiles and I really like them – especially with the underfloor heating – Go for it!<br /><br />Also loving the butcher block worktops -we had
the slate looks gorgeous and seems like it would be easy to clean. we're just gearing up to do the under floor heating thing ourselves (for the first time)in a bathroom so i'm excited. i've got wood floors in the kitchen and they're comfy, but yeah, i may have gone for tile if my counter was wood. good luck, Red!<br /><br />michele
Hello Red, you have mail :-)
We thought our house would take 3 months to overhaul, chortle. Nearly a year later, it is not far from done. These thigs take a lot longer than you anticipate, as you say.<br />Due to limited funds, we will be having laminate, but I am with you, real wood is so much better. Quite often in the UK you get old houses wih floorboards that you can sand, but it is not so common here.<br />I love the
Absolutely go with the slate flooring. Wood's not such a good idea in the kitchen anyway and with underfloor heating (I so wish I had done this)it's going to be nice and toasty.<br />You have great taste. BELIEVE! XX
We have slate flooring on our back doorstep and it's been fab. We haven't sealed it but it might need sealing if it's for the whole floor???<br /><br />I LOVE the look of it though. I bet it'll look gorgeous. <br /><br />Have you looked at Ikea's wooden worktop. My friend's got them and they look nicer than ours and were considerably cheaper too!!!<br /><br />Sarahx
Thank you for sharing superb information. Your web site is very cool. I am impressed by the details that you have on this blog. It reveals how nicely you perceive this subject. Bookmarked this web page, will come back for extra articles. You, my friend, ROCK! I found simply the info I already searched all over the place and simply couldn’t come across. What an ideal site.
Great! There's also that new synthetic material that looks just like hardwood. Don't know if that would be up your alley, but people do seem to love it and it eliminates a lot of the traditional problems of hardwood. I would think that since it has a smooth surface, hardwood would be easier to keep clean.